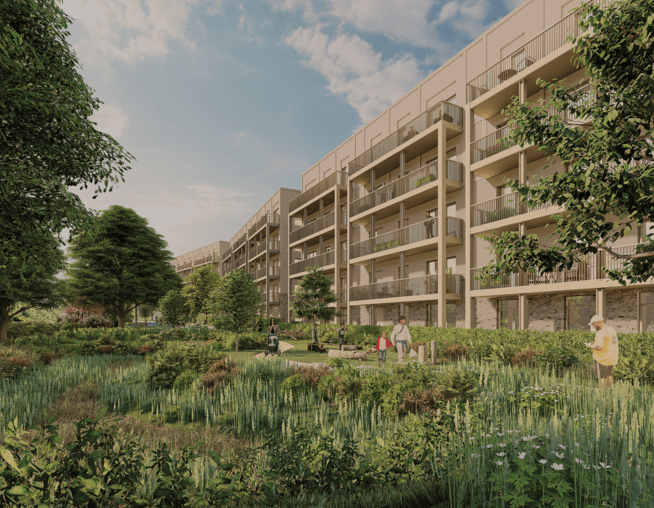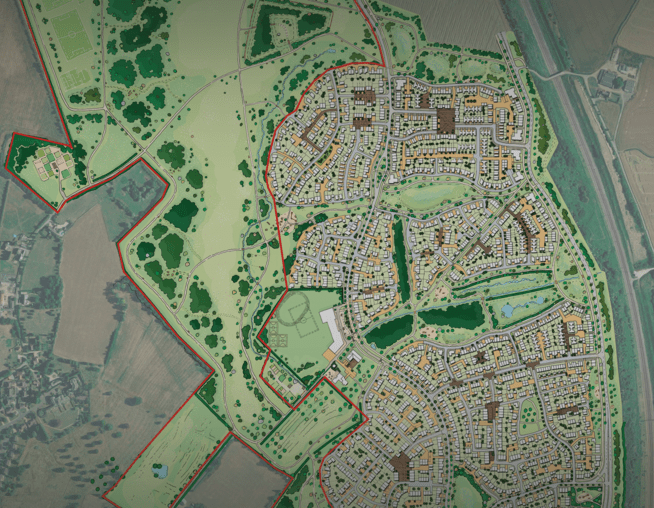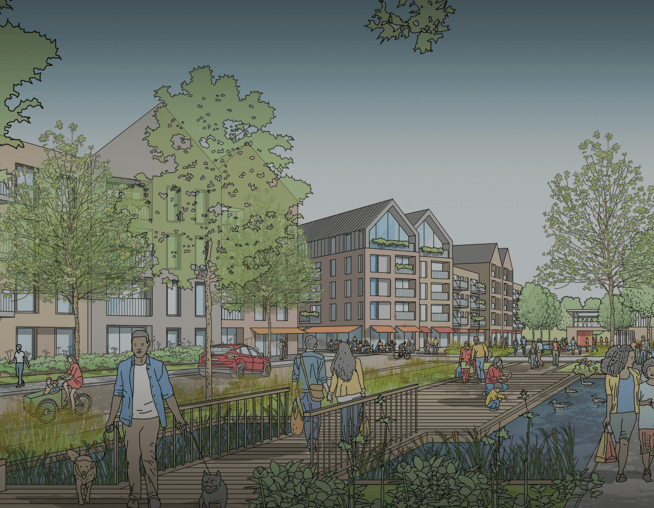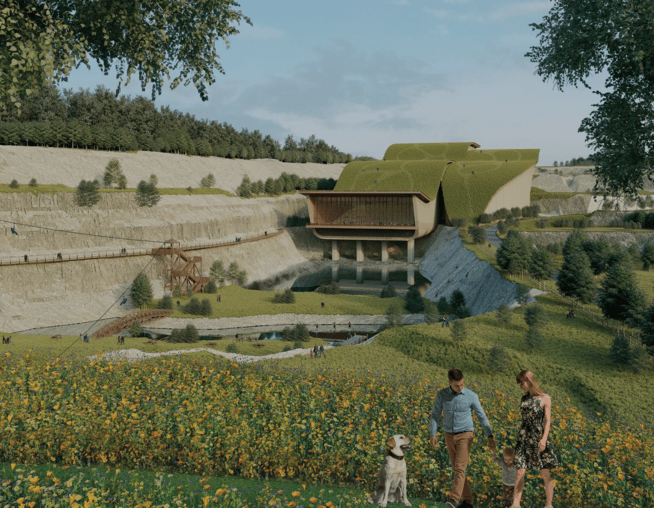Marleigh Phase 2
Client:
Hill Marshall (Phase 2) LLP
Area:
64 ha (158 acres)
Location:
Cambridgeshire
Type:
Residential Placemaking
1,500
new homes
82%
of homes have landscape views
urban
squares, streetscapes & podium gardens
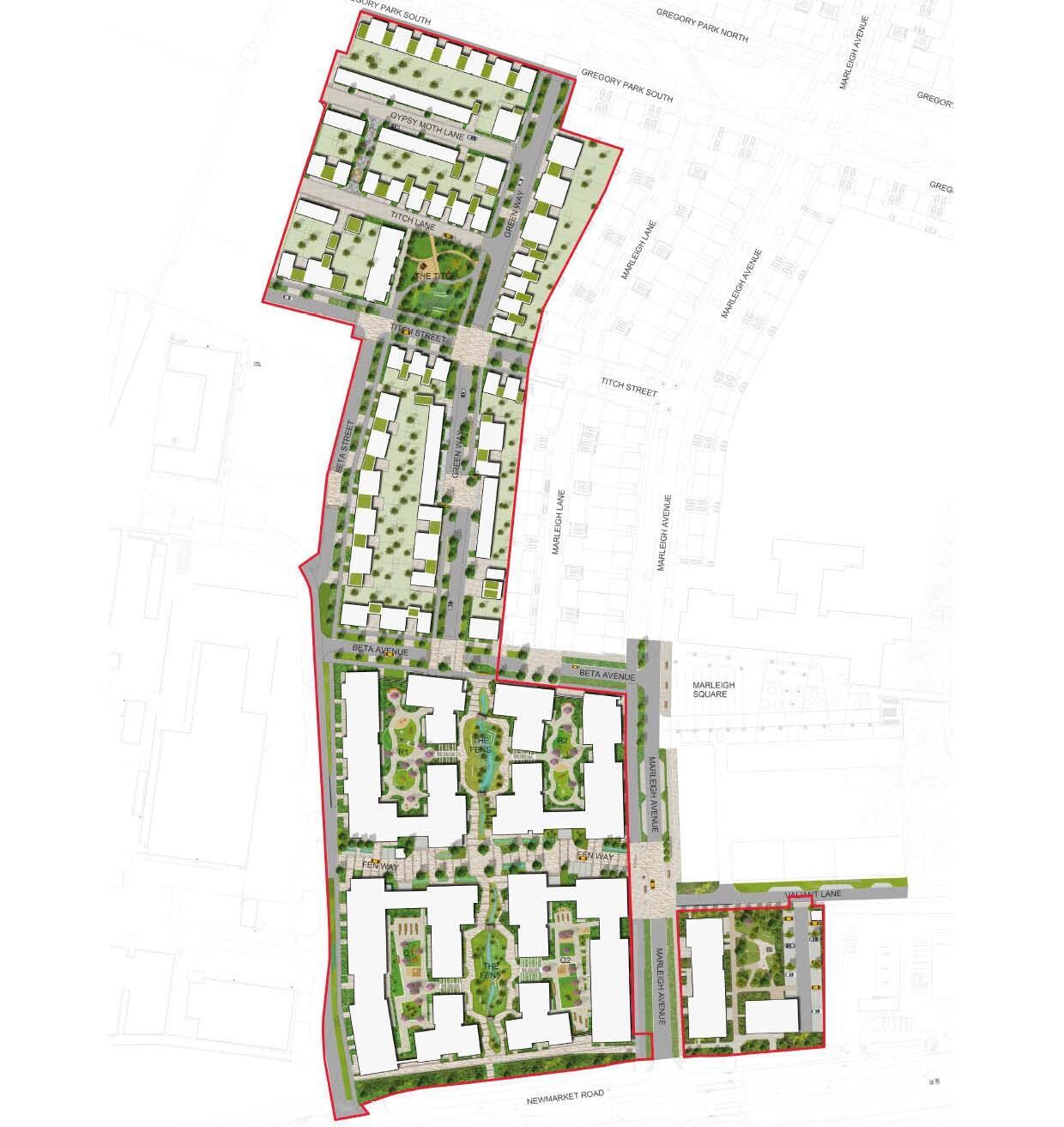
A holistic design approach sought to provide delight through interaction with nature, awareness of natural systems and appreciation of seasonal rhythms.
The Marleigh development is the first part of the wider Cambridge East urban extension. Marleigh Phase 2 fronts Newmarket Road, which is a key route into Cambridge.
BMD was involved in the vision statement in 2018 and commissioned in 2020 by Hill Marshall to undertake the landscape masterplan and detailed design on the RMA for Marleigh Phase 2. During the pre-application stage, BMD contributed to extensive consultations, resulting in the landscape concept and design gaining full support from the landscape officer. Consent was granted in November 2021 with construction work commencing in 2022 to deliver 421 mixed tenure homes served by a variety of public spaces.
The Marleigh development will set a precedent in new communities that promote active neighbourhoods and encourage healthy lifestyles. A strong landscape concept was formed with principles of encouraging social interaction and bringing nature to people's doorsteps. The masterplan prioritises pedestrians and cyclists and creates exceptional green spaces at the heart of the neighbourhood.
Image caption: Illustrative masterplan of Marleigh Phase 2. © BMD

Green Infrastructure
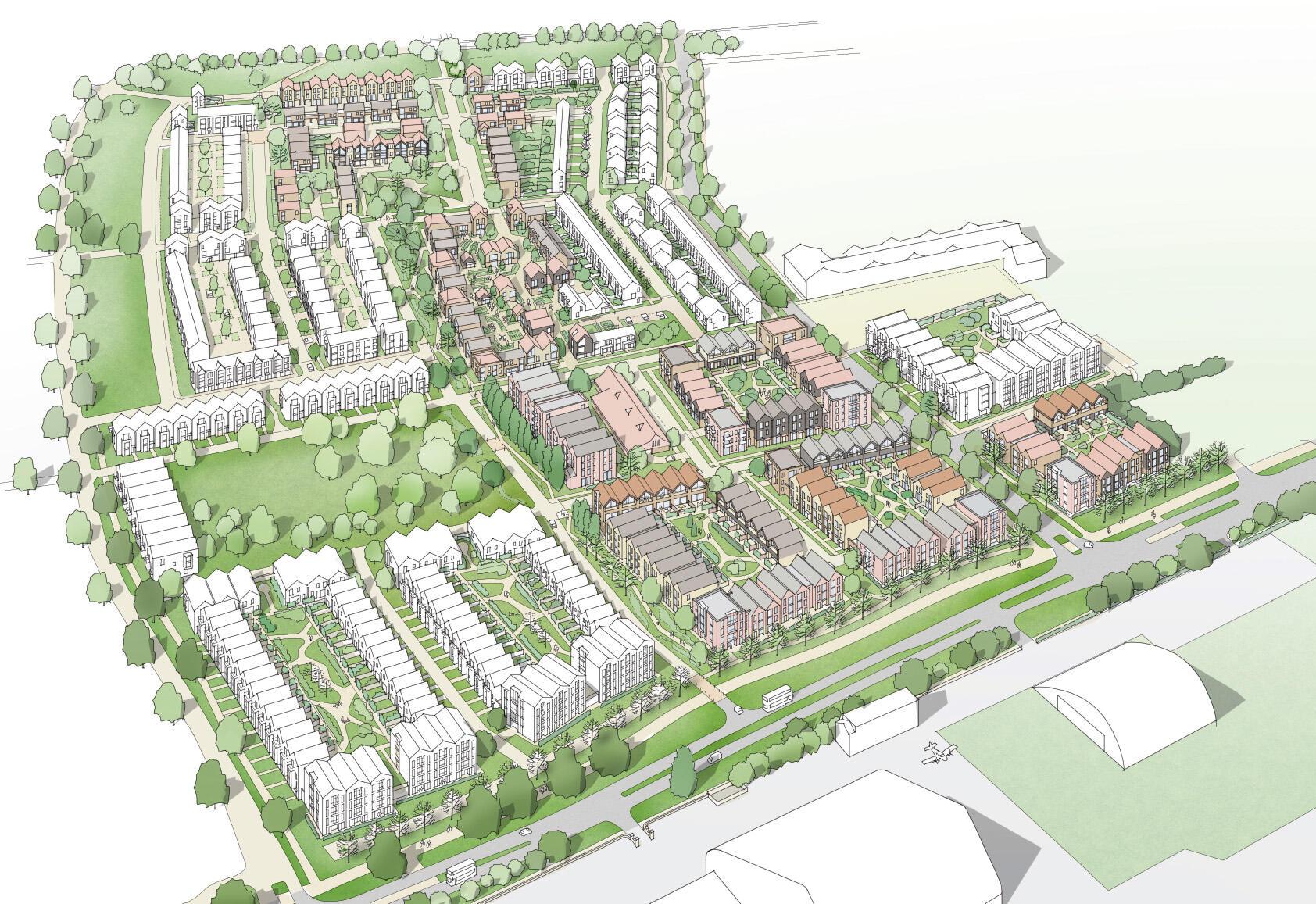
The vision of 'bringing nature into development' has underpinned the landscape design and place making principles set out in the Design Code.
The green and blue infrastructure will deliver a range of multifunctional spaces that create a healthy place and nurture a strong sense of identity.
Landscape multifunctionality is carefully explored in the detailed design work, making Sustainable Drainage Systems (SuDS), attractive features that create diverse habitats and offer accessible amenity spaces, whilst maintaining full capacity for rainwater storage.
Image caption: Sketch of Marleigh Phase 2. © JTP

Biodiversity
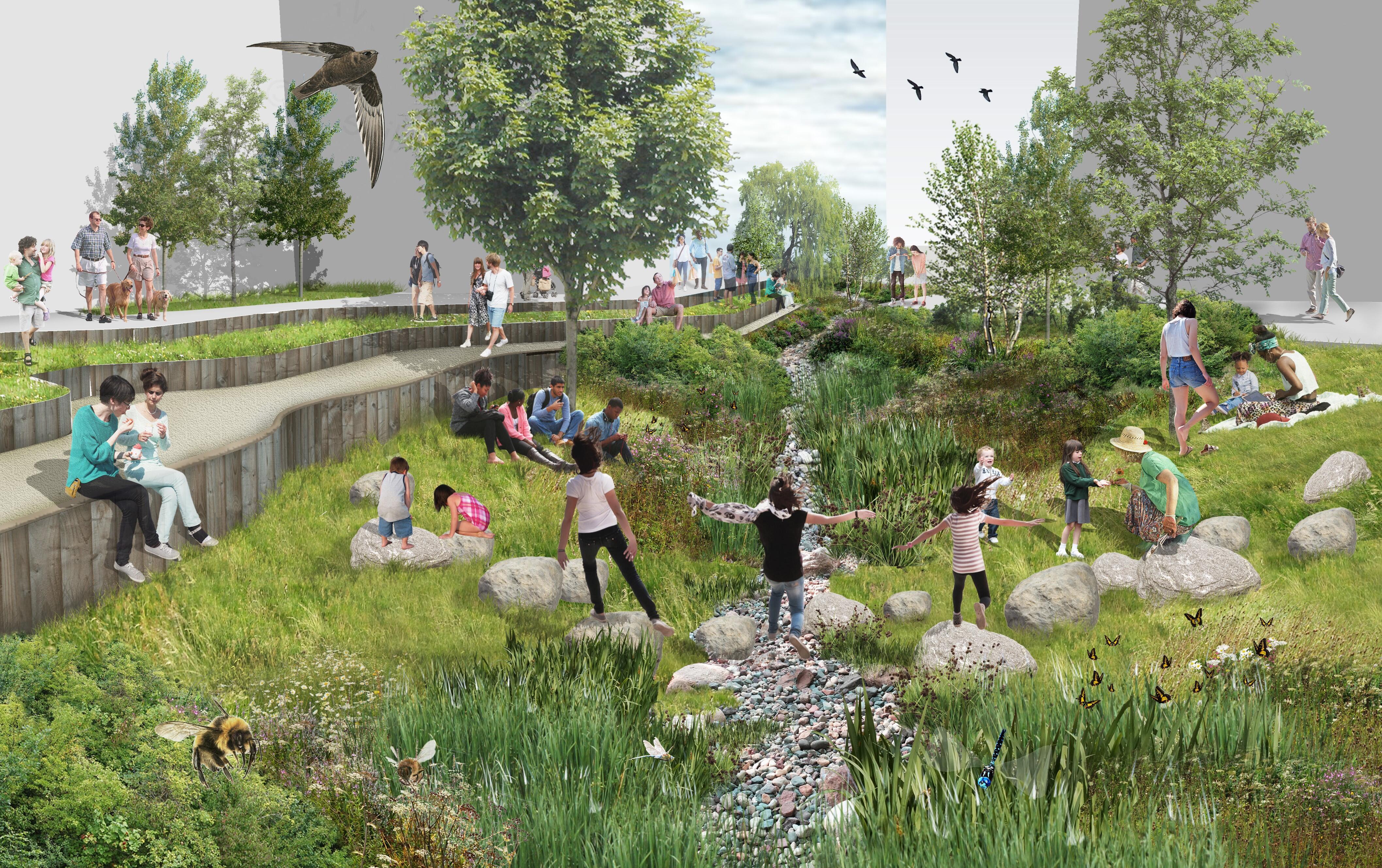
Working closely with the ecologist, BMD incorporated the mitigation and biodiversity enhancement into the landscape proposal.
A wide range of habitats including wet grassland, wildflower meadows, native hedgerow and native trees will support local planting communities and wildlife.
Green roofs on all flat roofed garages and carports will provide essential 'stepping stones' and supports valuable invertebrate populations. The Marleigh development will deliver a site wide biodiversity net gain between 10% and 20%.
Image caption: Visual of 'The Fens'. © BMD

Accessible Play
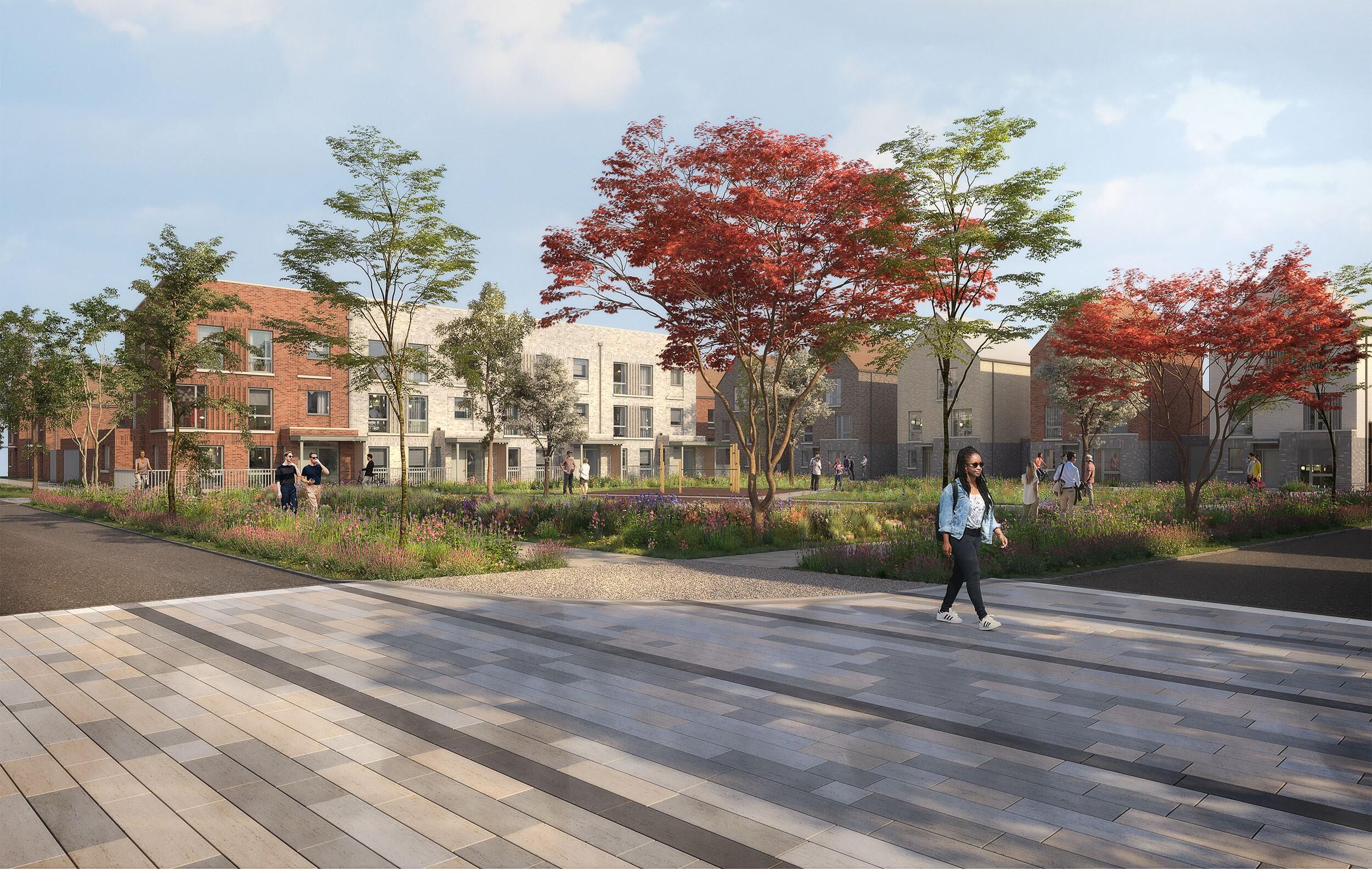
The landscape design for Marleigh Phase 2 provides a variety of opportunities for play, including dedicated and incidental play areas that encourage 'playable landscape' through a connection with nature.
Play Street is a unique highlight of the development, creating a special social hub for children to play and make friends in their own street, in addition to the designated LAPs and doorstep play.
These spaces also offer opportunities for neighbours to get to know each other and for communities to grow.
Image caption: A CGI visual of 'The Titch'. © JTP


