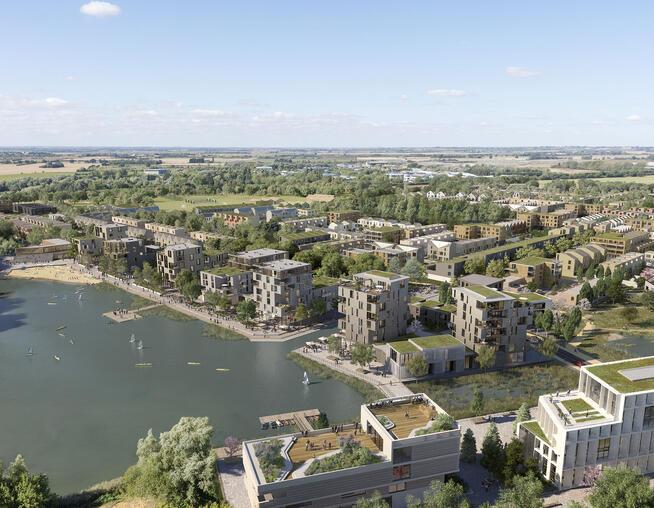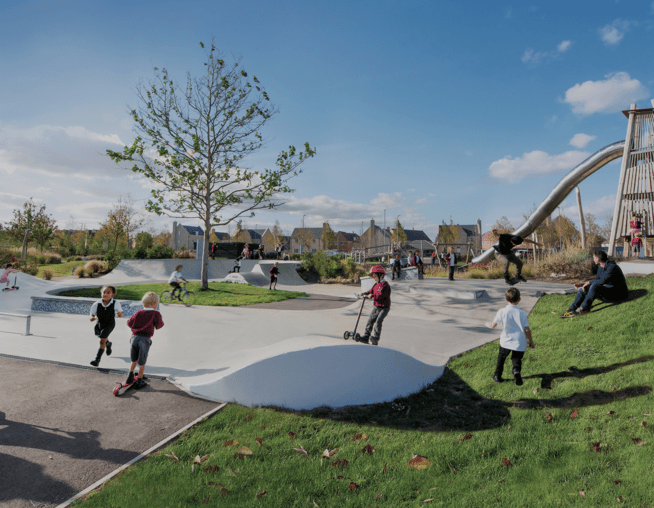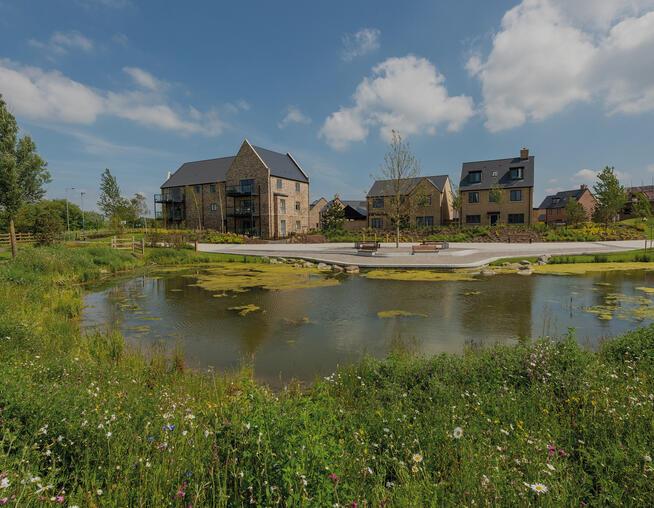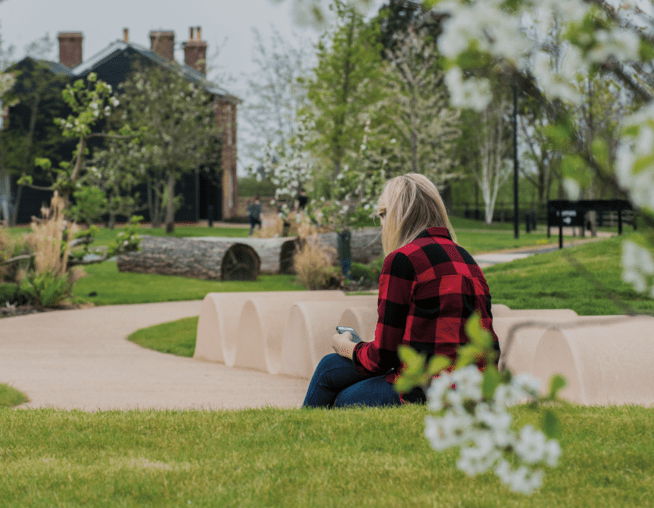Waterbeach
Client:
Urban&Civic
Area:
293 ha (724 acres)
Location:
Cambridgeshire
Type:
Strategic Green Infrastructure
6,500
new homes
60
ha of interconnected habitat mosaic
7
ha of productive landscapes
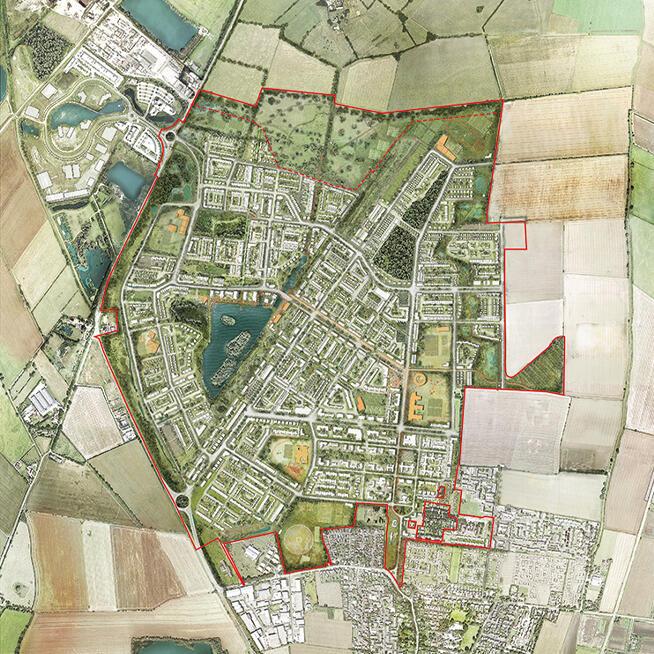
A nature-led interconnected mosaic of habitats for the UK's most exciting brownfield regeneration.
Waterbeach lies just three miles from the City of Cambridge, within a heritage inspired fen periphery landscape. BMD has been an integral part of the consultant team since Urban&Civic was appointed as the Ministry of Defence's development manager for Waterbeach Barracks and Airfield site in 2014.
The team has provided major insights throughout planning consent, biodiversity strategy and into delivery of the first new homes for occupation in 2023. We have been readily involved with statutory and non-statutory consultees from project conception to delivery, incorporating different viewpoints into the development.
BMD has helped to realise Urban&Civic's ambitions to increase net biodiversity by creating a detailed strategy that will bring forward a comprehensive landscape. The unique approach to the landscaping has been well-recognised, achieving finalist for the AJ Architecture Awards 2018, Planning Permission of the Year (Planning Awards Shortlist 2020) and a win in the Landscape Institute Awards 2020.
Image caption: Waterbeach illustrative masterplan. © FPA

Green & Blue Infrastructure
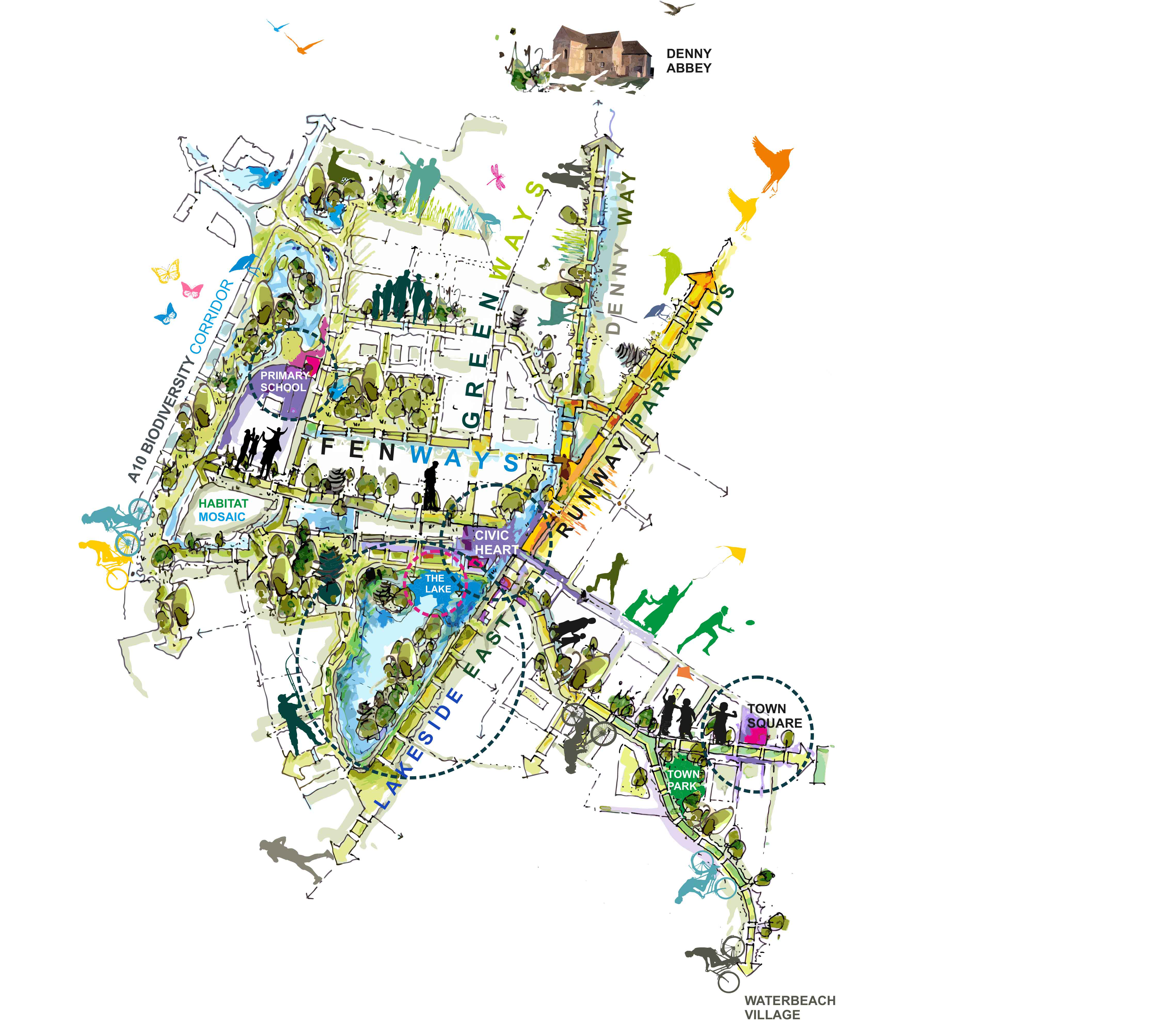
BMD has incorporated many pre-existing and new green & blue corridors to create a network that provides valuable connectivity for both people and wildlife.
Part of this design includes the Car Dyke blue corridor, which will be enhanced as a wildlife corridor and pedestrian route around the western perimeter of the development. Joining a newly created wetland habitat to the north before connecting to Cambridge Research Park to the northeast of the development.
Green corridors will surround the site at the northern, eastern and southern perimeters. These corridors will conjoin with meandering finer green links weaving through the central development, dotted with pocket parks, man-made lakes and play spaces. One such green corridor is Winfold Common, a habitat rich area encompassed with footpaths and cycleways.
The public will be able to experience established ponds and wildflower-rich grassland here, in a space managed for the protection of the great crested newts that reside there.
Image caption: Waterbeach Key Phase 1 vision sketch. © BMD

Biodiversity
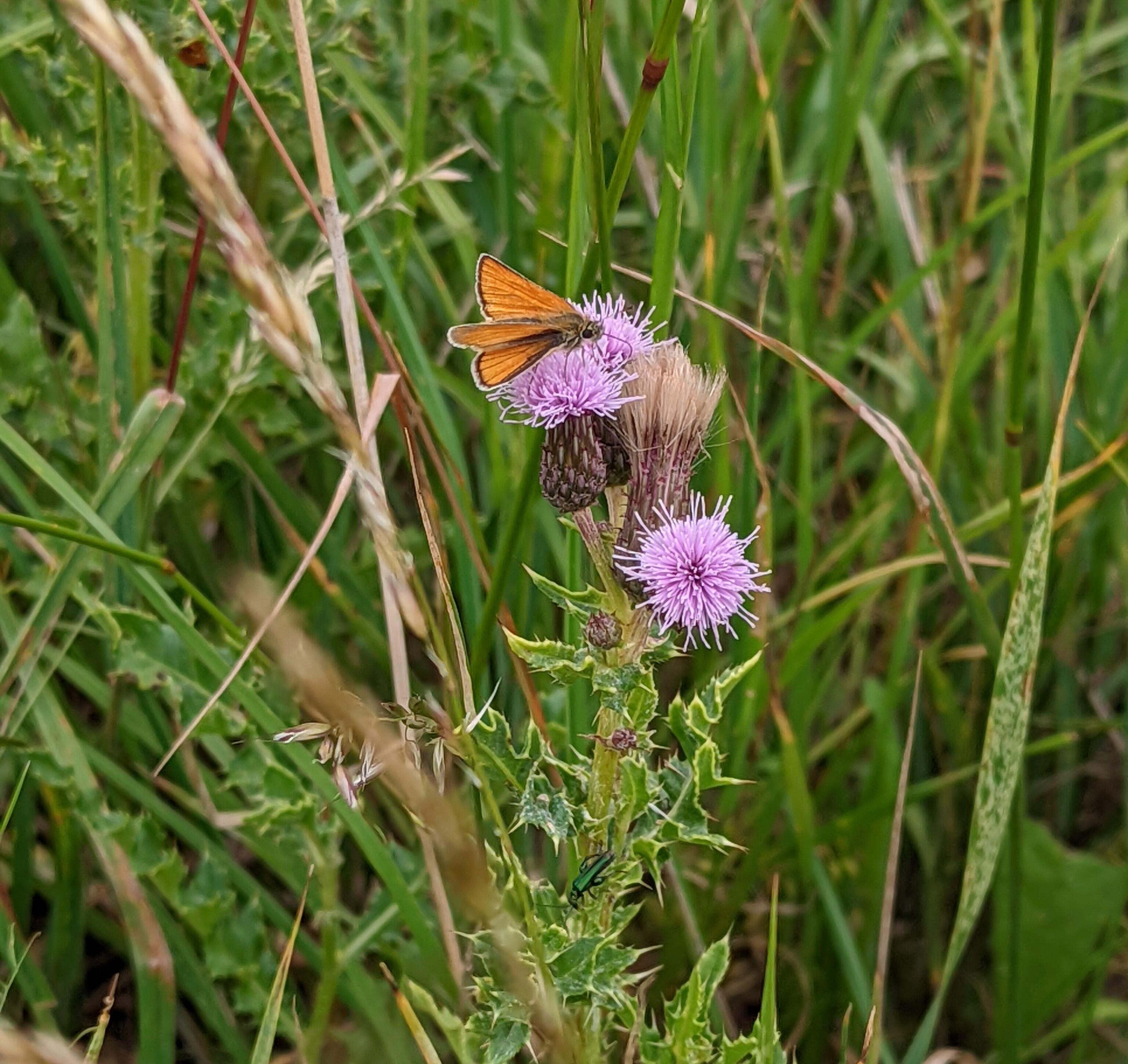
A key basis of the biodiversity strategy taken by BMD involves protecting and enhancing the pre-existing habitats which provide ecological benefits and add character to the landscape.
The existing grassland, scrubland and wetland ecosystems at Waterbeach are actively being enhanced and managed to continue supporting the wildlife onsite. Added features such as hibernacula, installed linking through gardens and allotments, provide stepping stones for any reptile or amphibian commuting across the area.
Newly built bat boxes, bird boxes and kingfisher nesting tunnels installed at the lake islands and northern sustainable drainage systems (SuDS) ponds, provide key nesting habitat for protected species. Creating nature reserve islands within the development which people can admire from a distance. Invertebrate mounds and dead-wood piles situated within the established woodland blocks onsite will provide habitat for beetle populations, whilst the creation of new habitats such as orchards will provide new opportunities for bats and birds to forage freely throughout the site.
Image caption: Wildlife friendly planting

Accessible Play
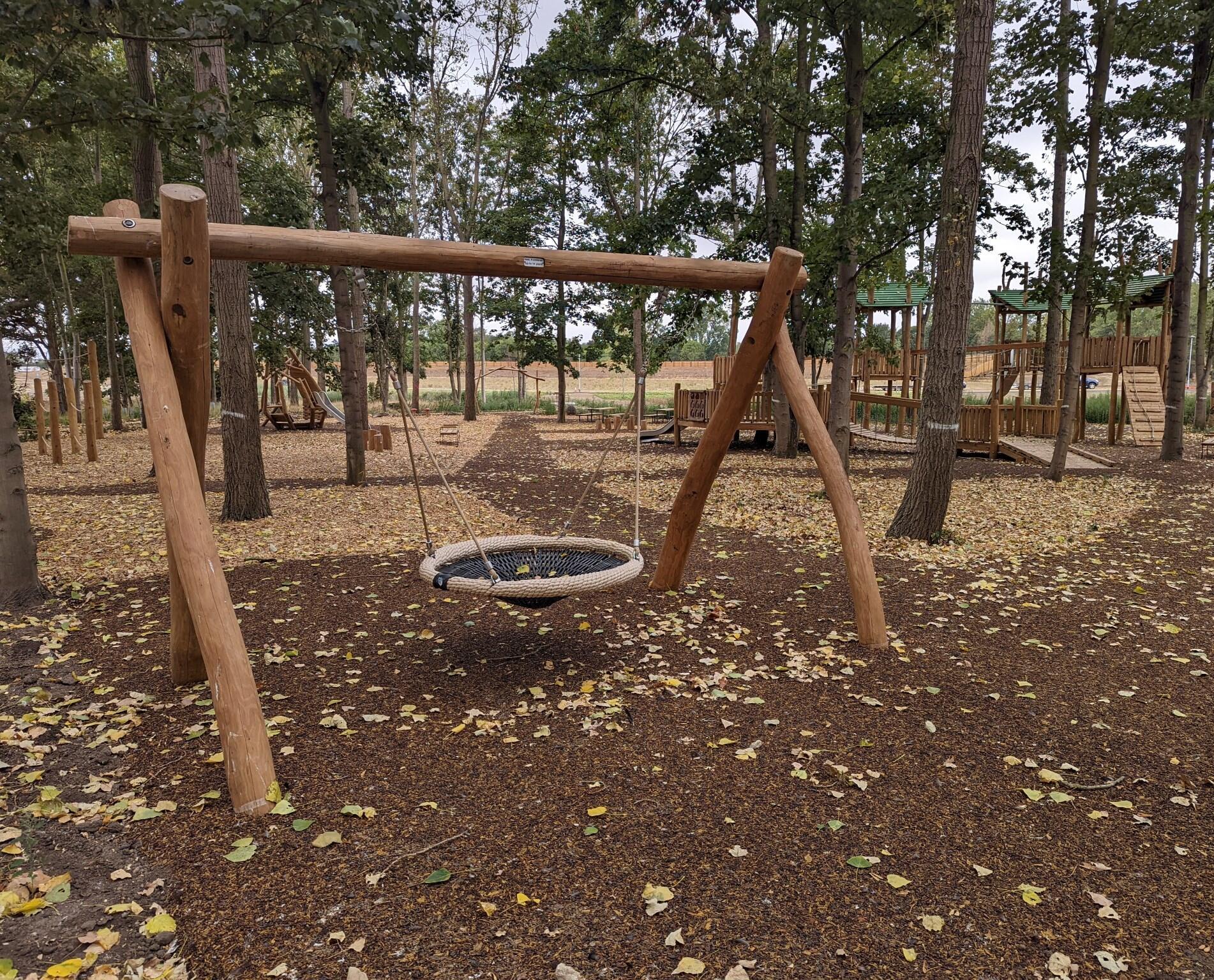
BMD have designed key natural areas of the development to become principle designation points for play spaces and interaction.
The existing woodland blocks onsite have incorporated a series of recreation areas and outdoor classrooms to create unique explorative experiences for children. The numerous parks within and at the north of the development comparatively provide an open grassland expanse for panoramic views of fenland and outdoor sport opportunities. The central lake will feature stone paths along the water for interactive public walkways, alongside a community boat house and slipway to create opportunities for water sports and nature watching.
The development is designed to exceed the open space requirements for Cambridgeshire, thus providing blue & green spaces at the doorstep for all of the local community to enjoy alongside meeting the requirements set out by the Green Infrastructure Framework.
Image caption: Woodland play area

Awards

Finalist
AJ Architecture Awards 2018
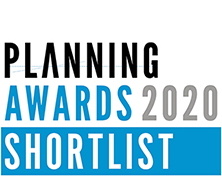
Shortlist
Planning Permission of the Year
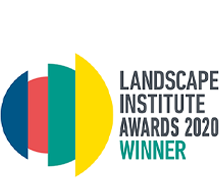
Winner
Excellence in Masterplanning and Urban Design

