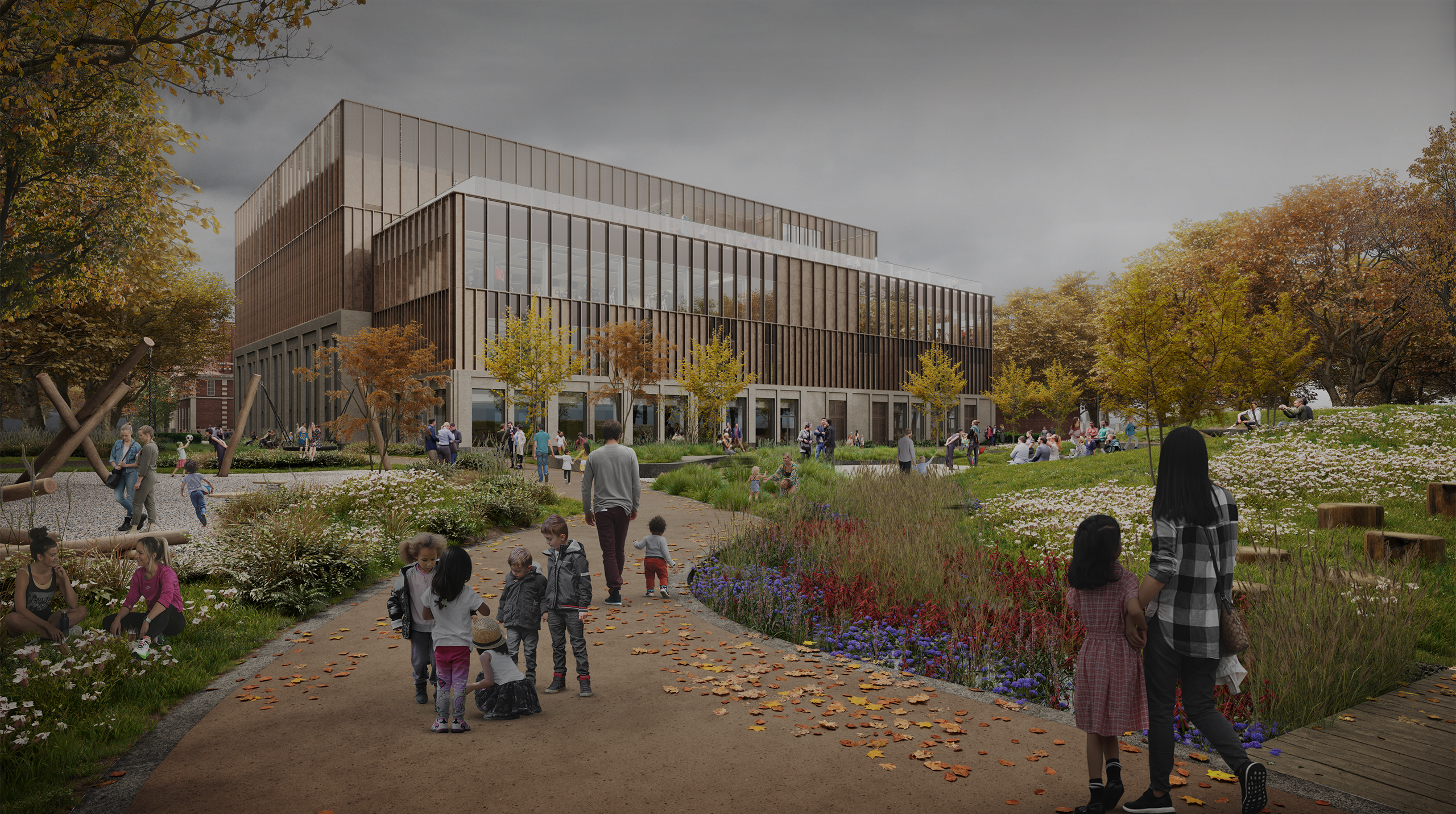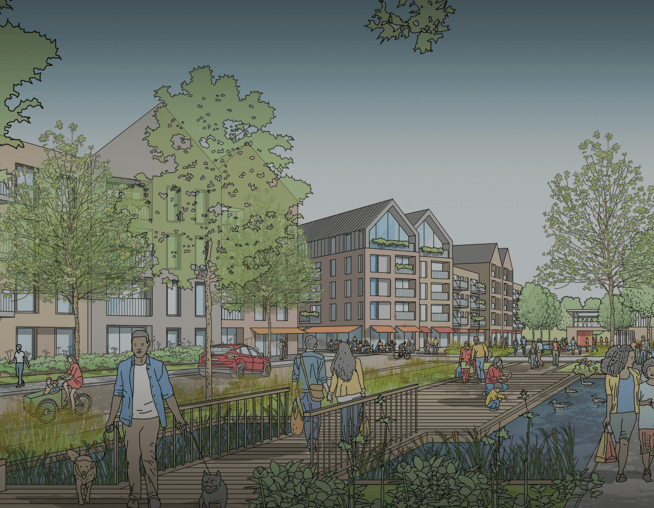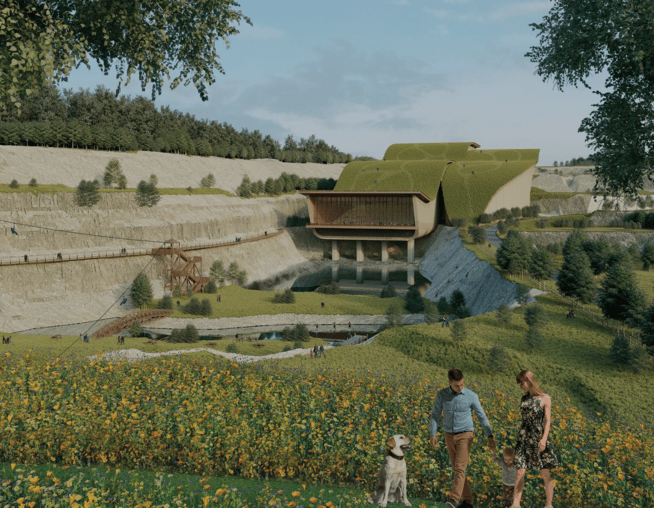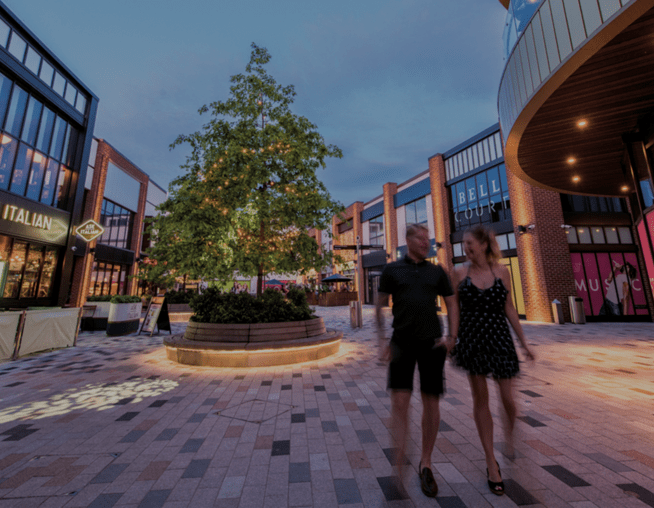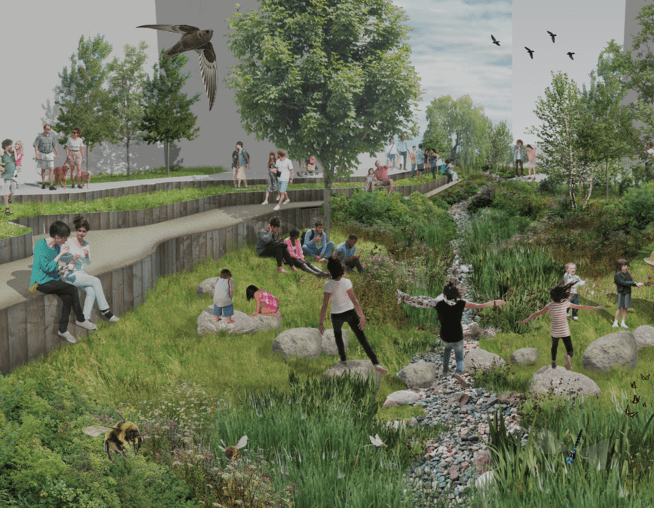Kingston Leisure Centre
Client:
Royal Borough of Kingston upon Thames
Area:
1.2 ha (2.9 acres)
Location:
Royal Borough of Kingston upon Thames
Type:
Workplace & Leisure
new
leisure facilities
historic
town centre regeneration
nature-led
public realm design
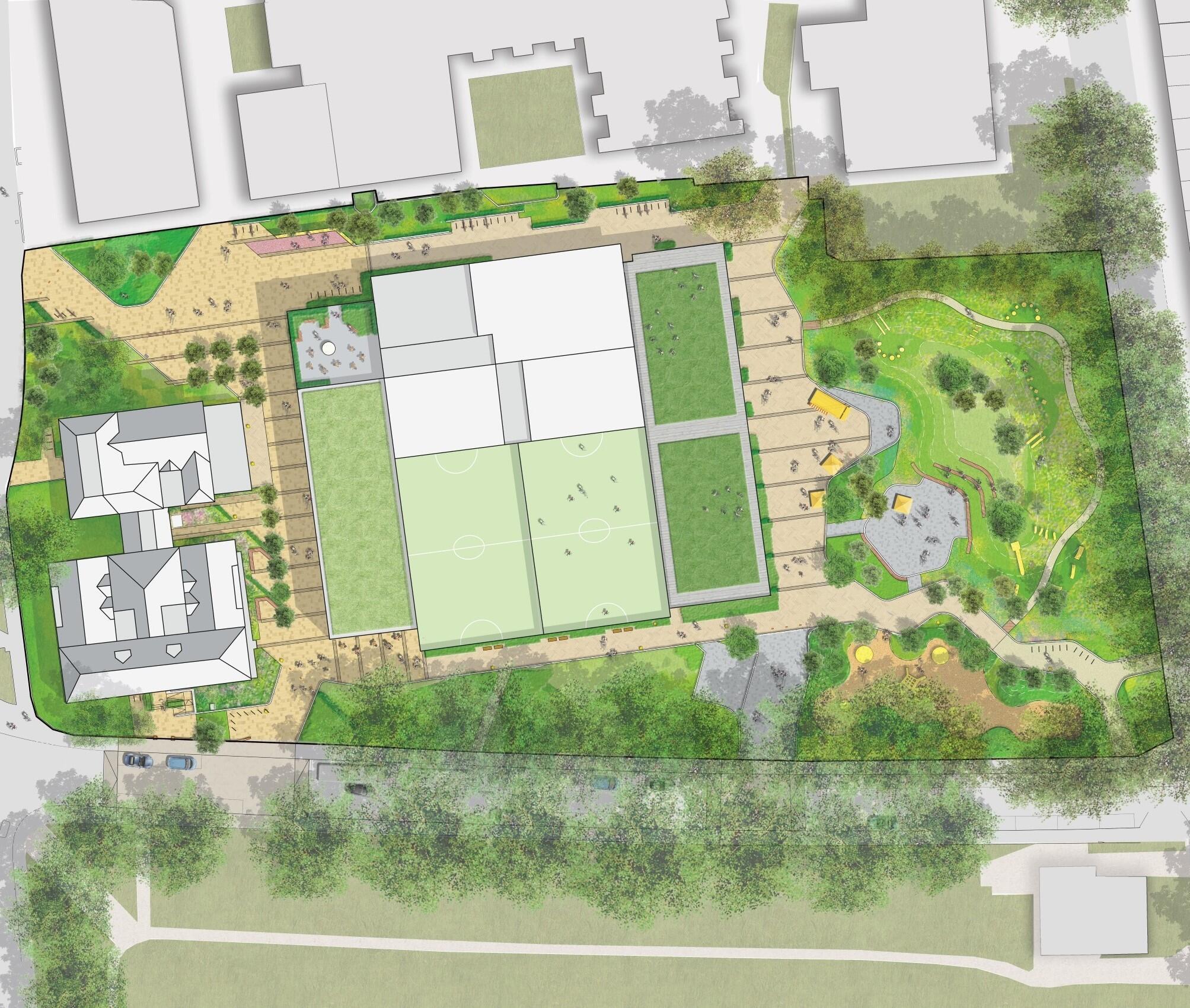
A new Leisure Centre in the heart of Kingston will provide social and leisure facilities within a landscaped setting promoting biodiversity, outdoor play, activity, and community events.
Located in the centre of Kingston-upon-Thames on Fairfield Road, with Fairfield Park immediately to the south and Wheatfield Way to the west the site forms part of a wider ambitious regeneration project, the Transform Kingston project. In collaboration with the project Architects; Faulkner Brown, BMD were instrumental in establishing the site framework and integrating the design with existing landscape constraints and opportunities. Planning approval was gained in Spring 2022 and construction is due to start in Summer 2023.
The landscape at Kingston Leisure Centre has been successfully shaped following public consultations, design reviews and pre-application discussions. These were paramount in ensuring that sustainability and inclusivity are at the heart of this high-quality landscape which provides access for both people and nature.
Image caption: Illustrative masterplan. © BMD

Retained Assets
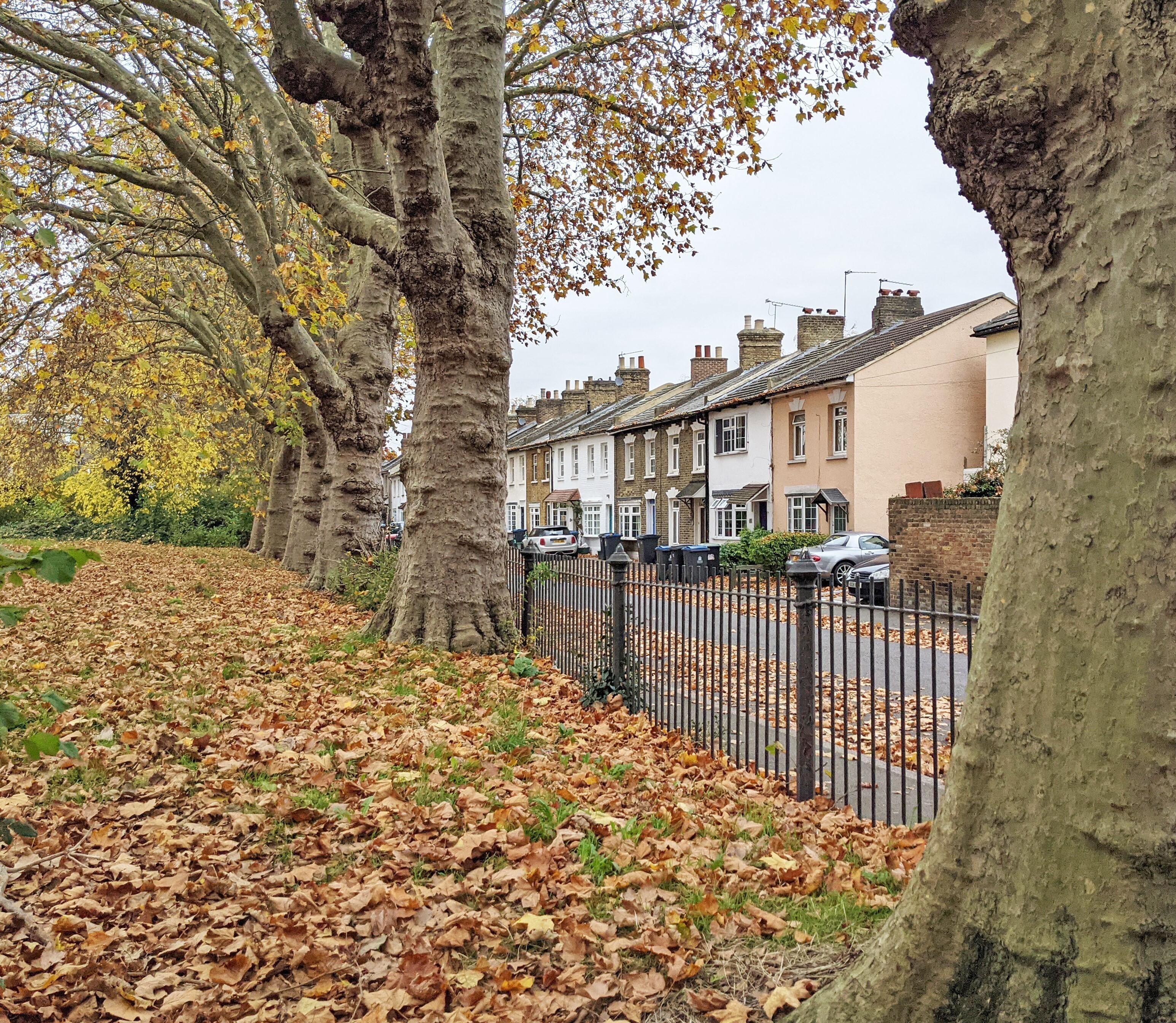
A key aspiration within the design approach was to consider the site's heritage assets in terms of their contribution to the regeneration and how they can be further celebrated and enjoyed by the community.
The leisure centre site is located within a conservation area and the listed library and museum building sit within the application site boundary, with the listed stone from King John's Palace in the grounds to the south of the library. The existing trees on site have also been an integral part of shaping the development and the retention of all existing mature trees will create a special setting to the southern façade of the proposed building.
Detailed arboricultural surveys and liaison with the Local Authority Tree Officers has resulted in an Arboricultural Impact Assessment and methodology to ensure a low-risk approach towards the existing trees and where necessary, specialist root-bridge details have been developed to create minimal impact where hard materials are placed within Root Protection Areas.
Image caption: Existing London Plane trees. © BMD

Green Civic Space
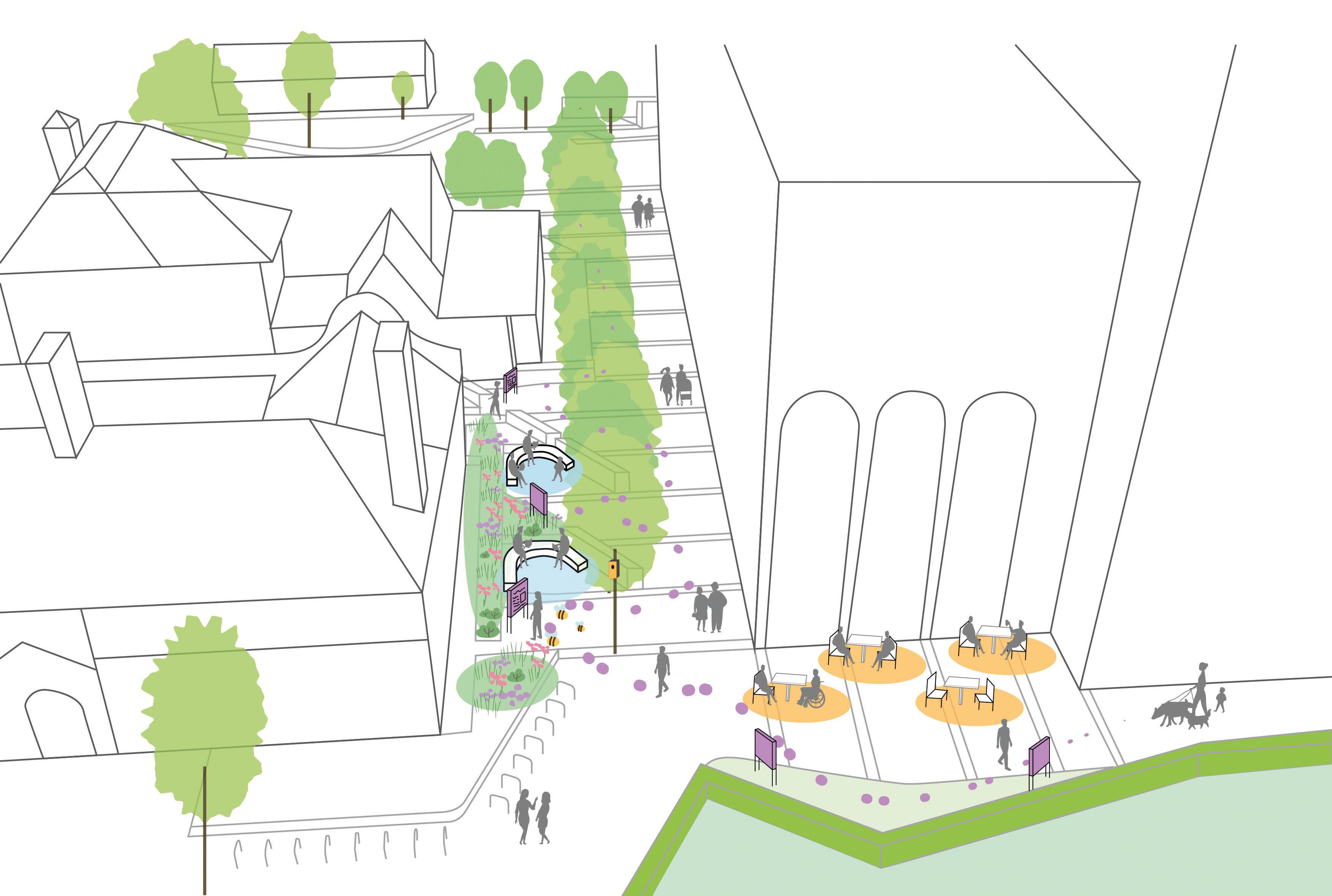
Through collaboration with the design team and the local authority, BMD established the importance of green spaces and the need to create civic gathering areas that retained a natural experience for the benefit of both people and wildlife.
The built form of the Leisure Centre has been sensitively embedded into a 'Green Park' that extends and connects to the neighbouring green space south of Fairfield Road. Facilities for play and gathering have been enveloped by planting and trees so that the experience is always one of balance and harmony with nature.
Image caption: Museum walk. © BMD

Accessible Play
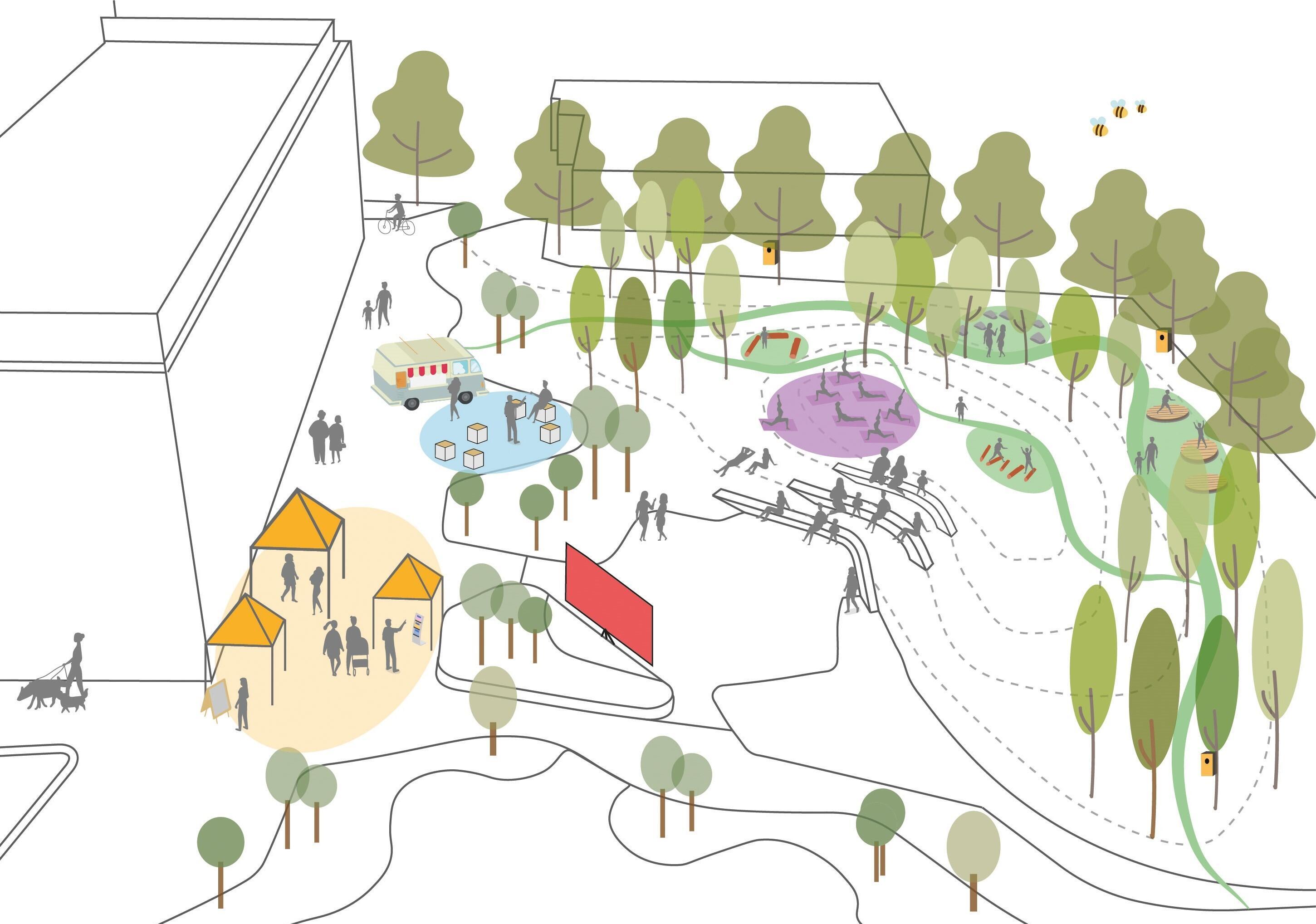
The landscape designed at Kingston Leisure Centre has been detailed to ensure levels tie in with the existing site topography and proposed built from, resulting in a fully accessible space without the need for steps, ramps, handrails or balustrades.
This creates a strong multifunctional platform on which to hold small events such as pop-up exhibitions, clubs, art installations, museum exhibitions and sporting activities.
The space also provides more permanent features such as play equipment, opportunities for sensory and natural play and a traverse climbing wall.
Image caption: Flexible community space. © BMD

