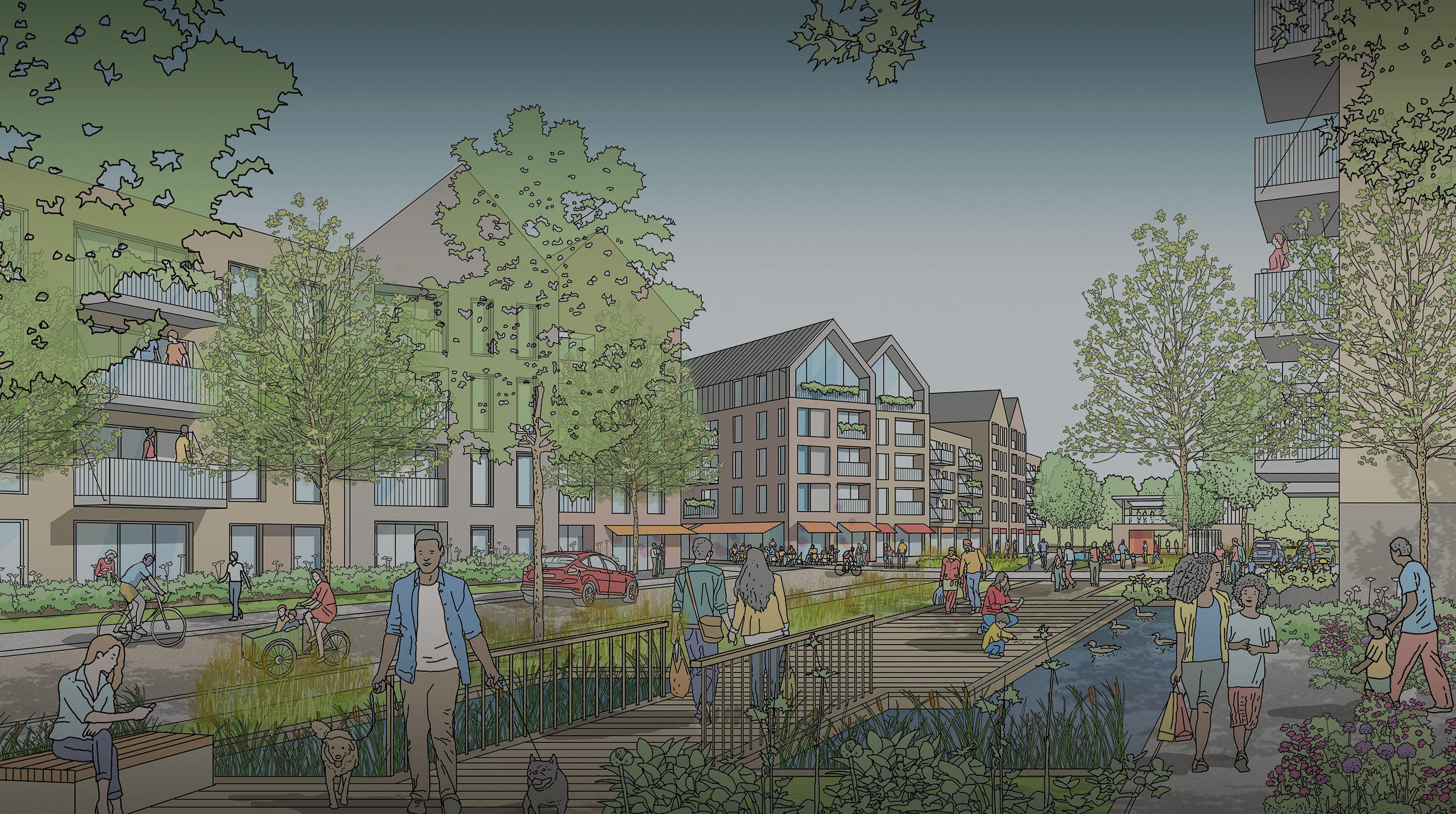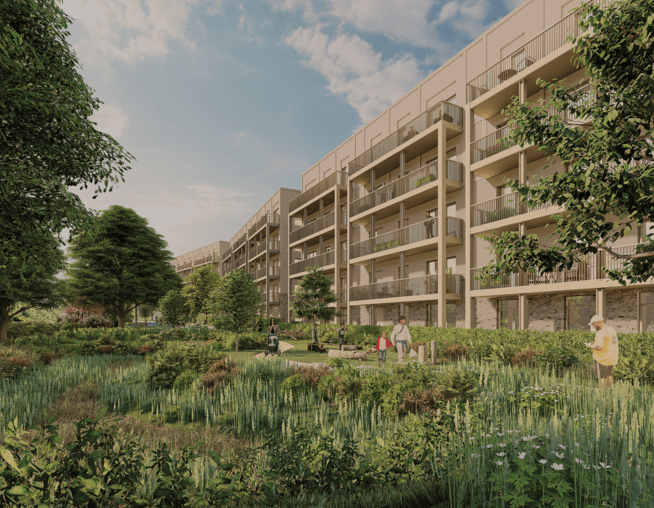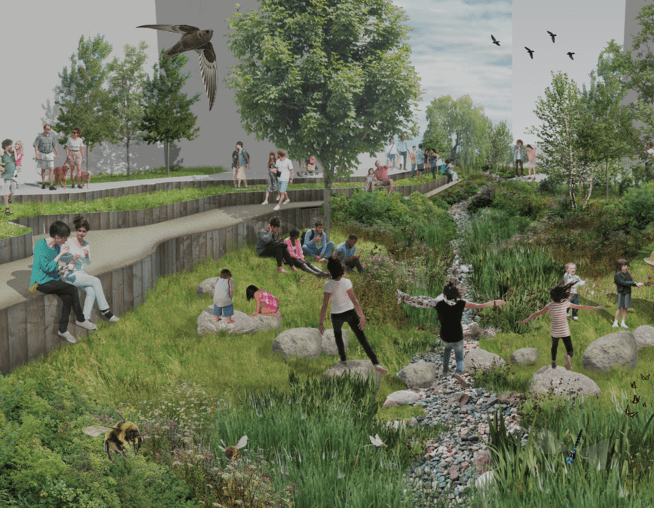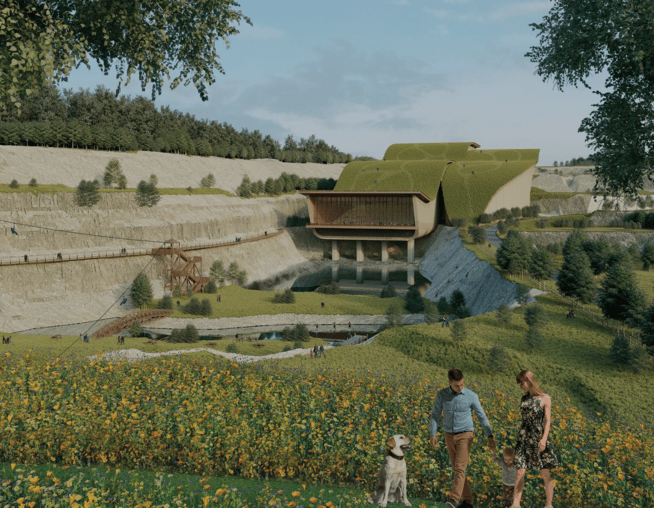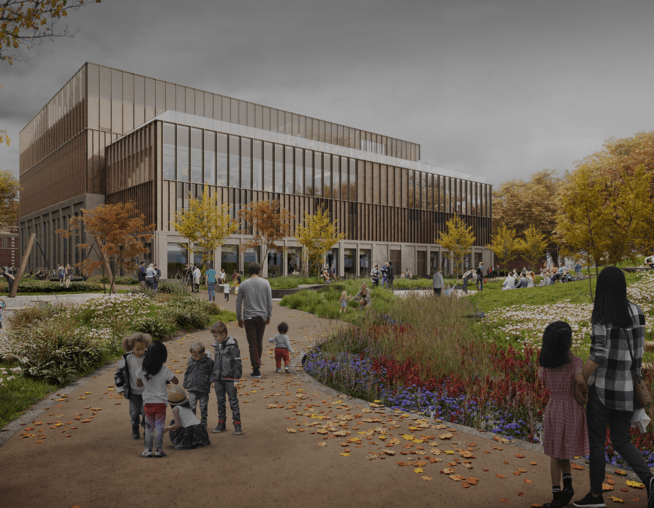Weyside Urban Village
Client:
Guildford Borough Council
Area:
41 ha (101 acres)
Location:
Surrey
Type:
Residential Placemaking
1,550
new homes
new
publicly accessible riverside park
active
sustainable travel routes
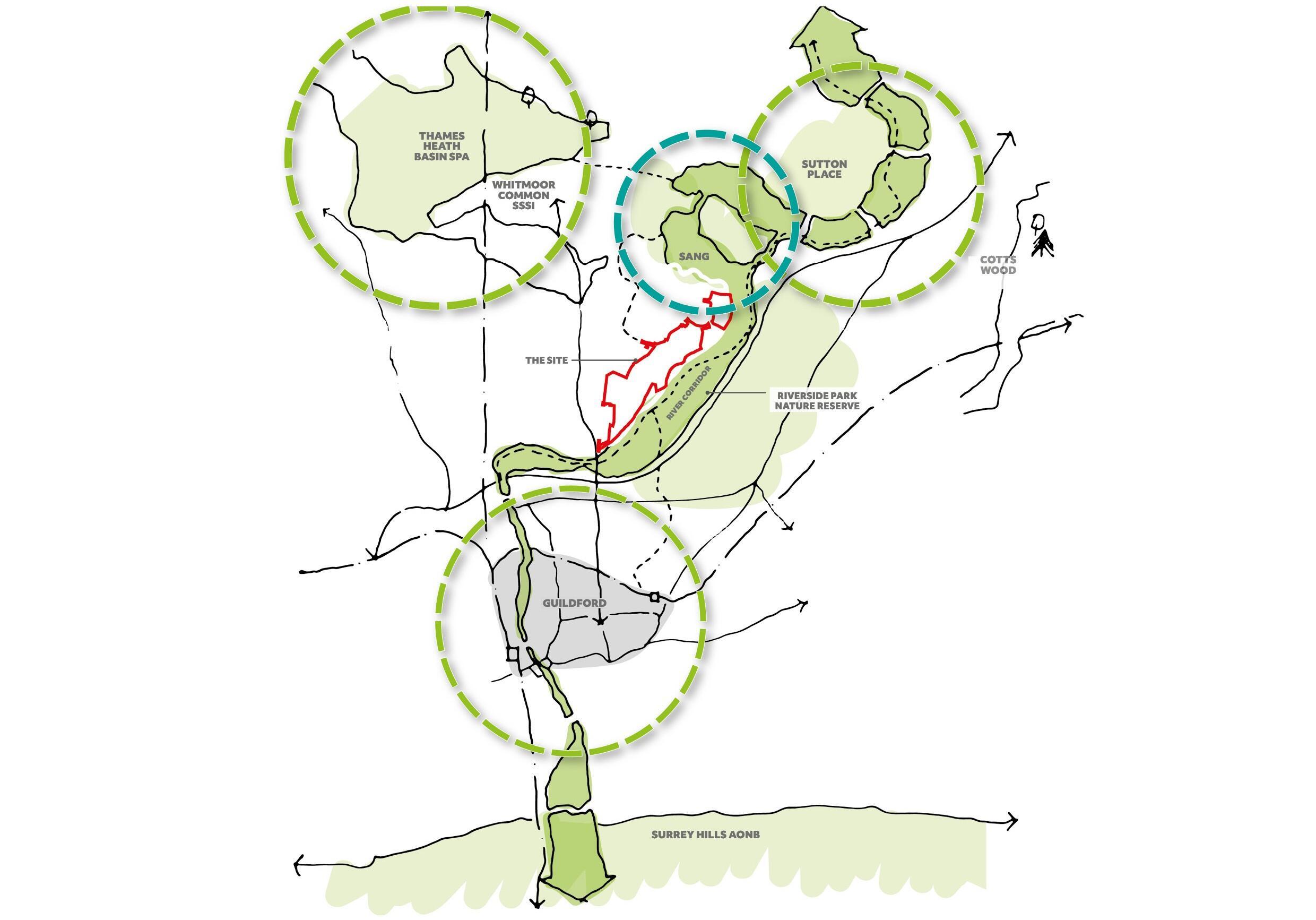
Nature-led riverside urban village where the town meets the countryside.
Weyside Urban Village lies to the north eastern edge of Guildford, and north of the A3. It is bounded by the Wey Navigation Corridor to the east and the existing neighbourhood of Bellfields to the west.
BMD was commissioned in 2019 to work alongside JTP Masterplanners and Guildford Borough Council, to carry out landscape masterplanning on a hybrid application and design code, for the development of a brownfield site next to the River Wey in Guildford. Consent was granted in October 2021 and BMD are working with Guildford Borough Council to design and deliver the first phase of development. Collaborative workshops focused on the design of the interface between the existing and new communities, creating spaces that can be shared and 'owned,' helping to encourage local movement and opening up access to the river for the first time.
Image caption: Green Infrastructure Context. © BMD

Green Infrastructure
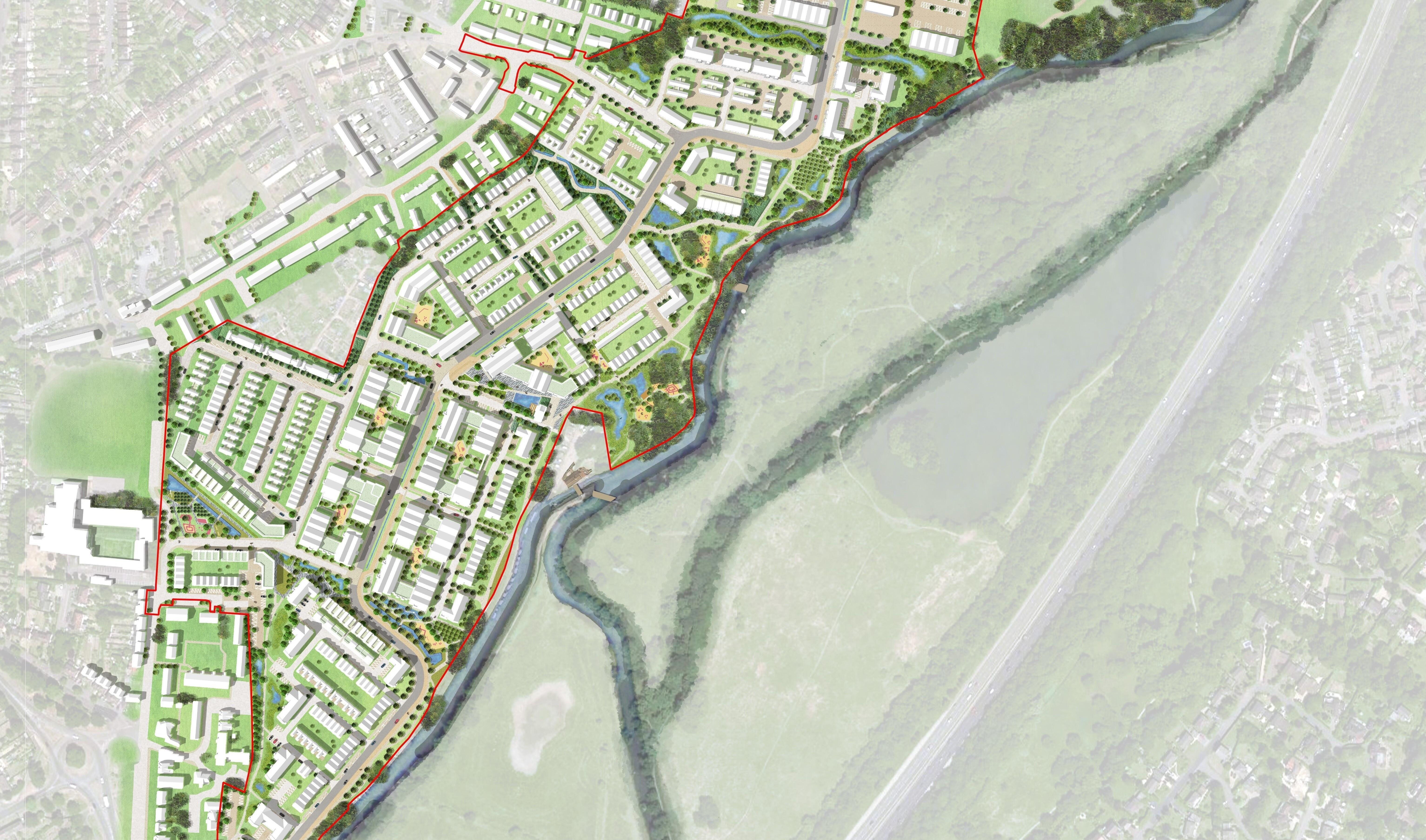
As part of a collaborative design team, BMD utilised existing assets to effectively shape movement, create space for recreation and inform the massing and architecture.
The proposed landscape comprises the Riverside Park that runs the length of the site and positively interacts with the river corridor and connecting 'green fingers', which run through the new Weyside community allowing direct access to the Riverside Park.
The result is a higher density development enriched by ecology, generous open space and cycle and footpath connections.
Image caption: Illustrative Masterplan. © BMD & JTP

Biodiversity
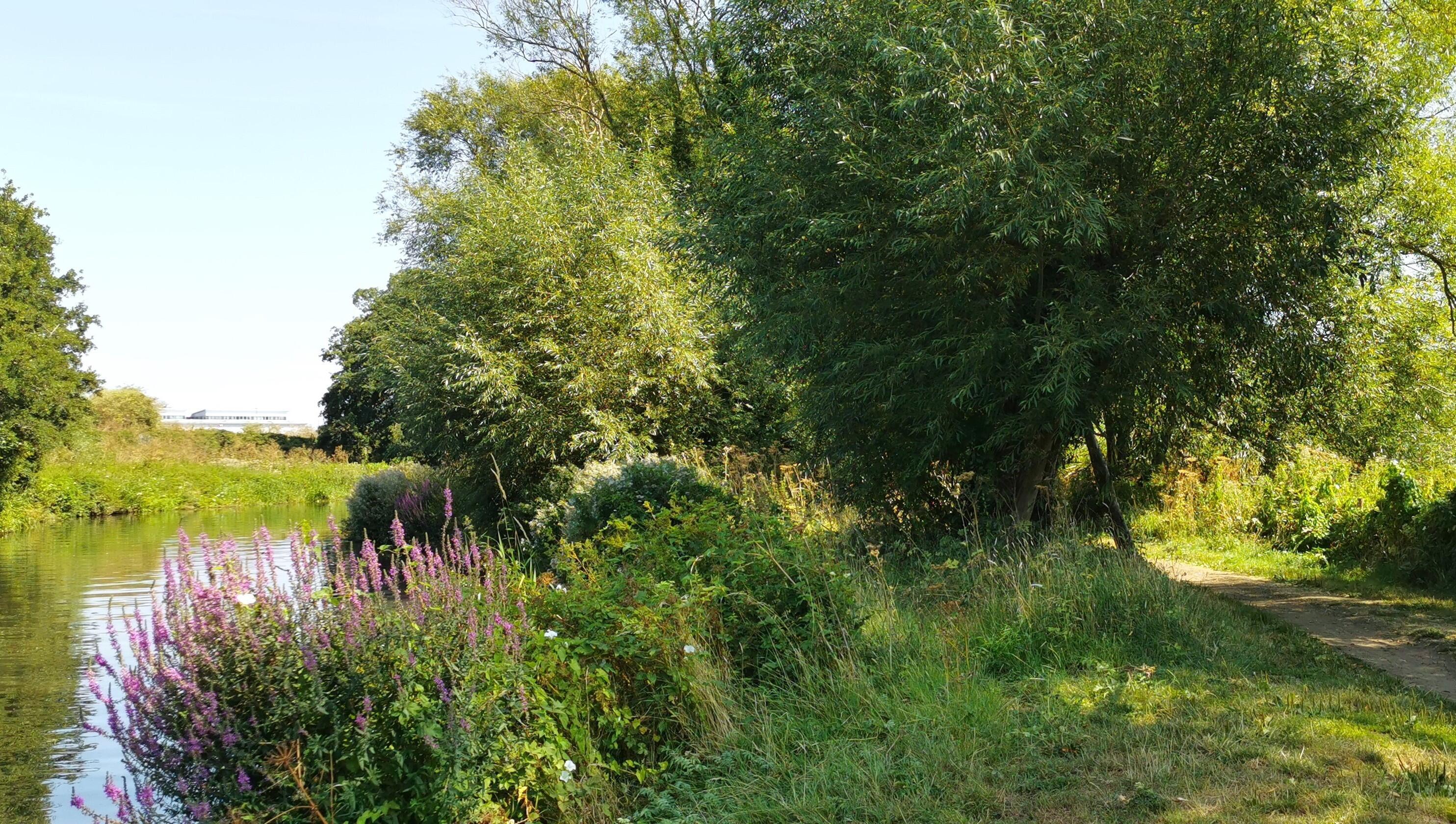
The unique and resourceful context of the River Wey provides a great opportunity to deliver a biodiversity rich place in which the community will flourish.
The multifunctional landscape will establish well-connected and diverse habitats that will restore and support local communities and wildlife.
Each phase of development will focus on its own prioritised biodiversity zones, which in turn contribute to the ambitious target of an overall biodiversity net gain of 20%.
Image caption: Photograph of the River Wey. © BMD

Accessible Play
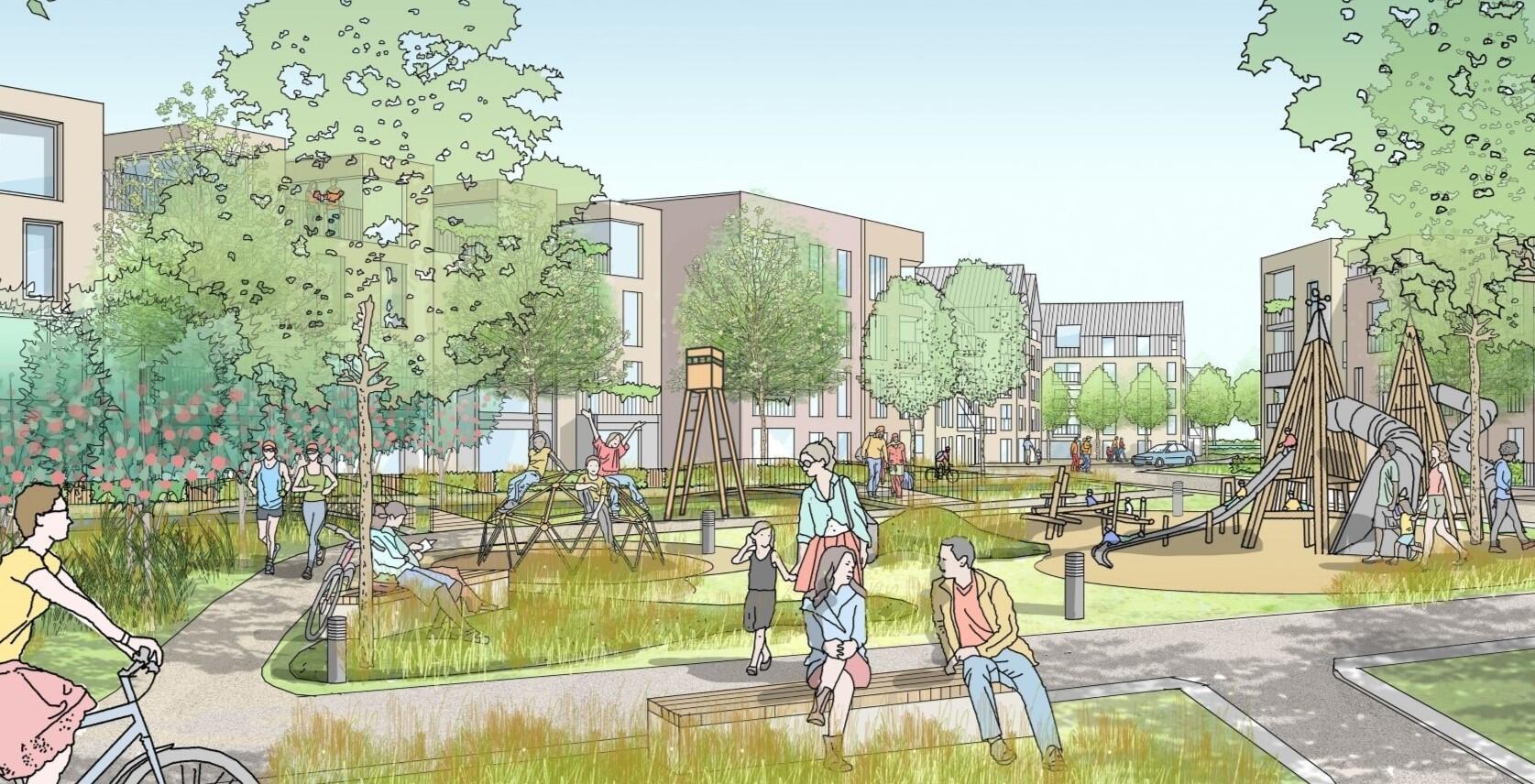
Weyside Urban Village will deliver a range of play experiences that suit all ages and abilities.
These spaces are connected by a network of multi-user routes that encourage social interaction and a healthy community. The play will be designed around locally relevant themes such as water, woodland and nature reserves. Incorporating playful Sustainable Drainage Systems (SuDs) features, wayfinding, and learning will also offer additional benefits to the adjacent primary school and wider community.
Image caption: Artist impression of play area in Garden Mews. © Adriette Myburgh
