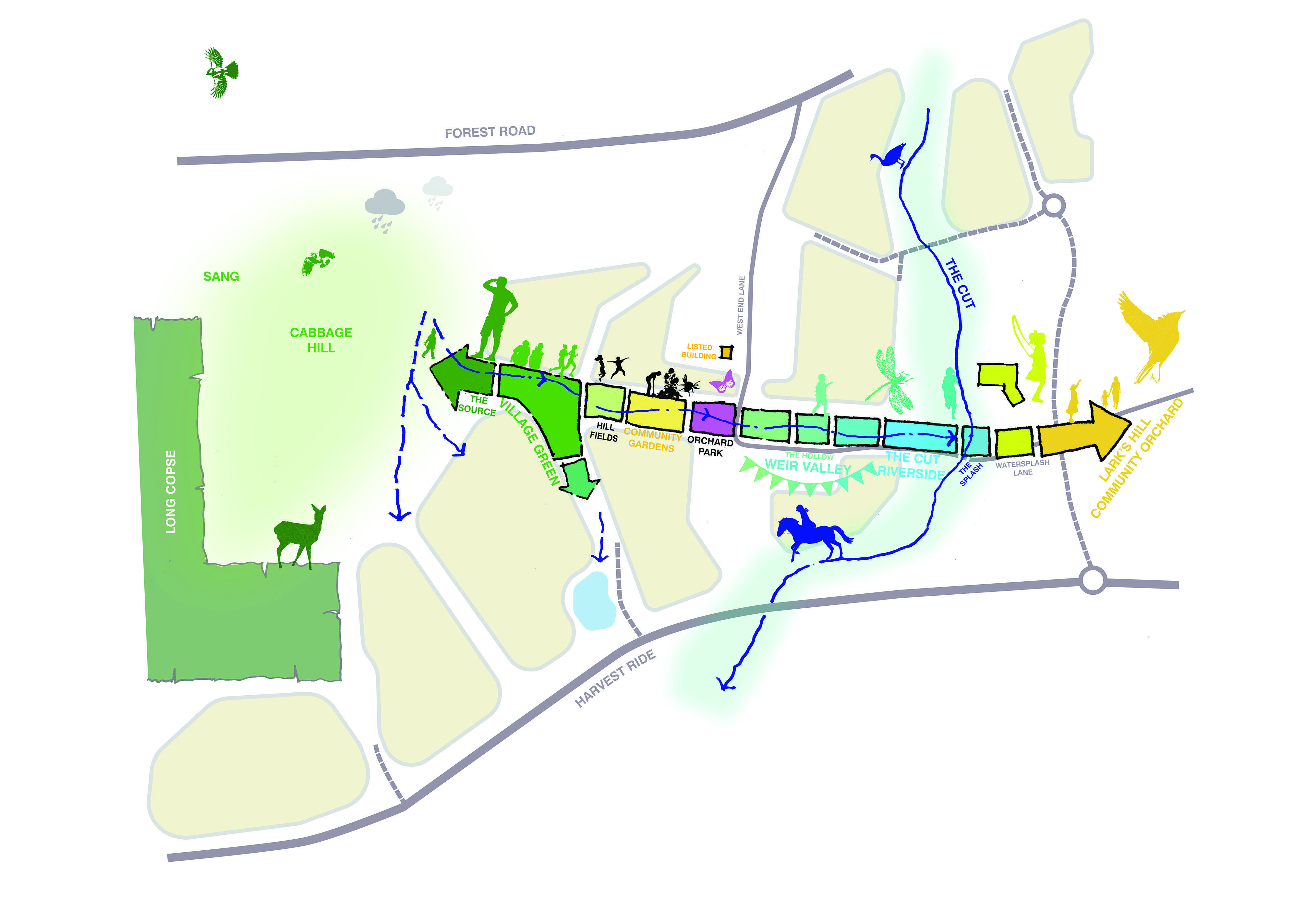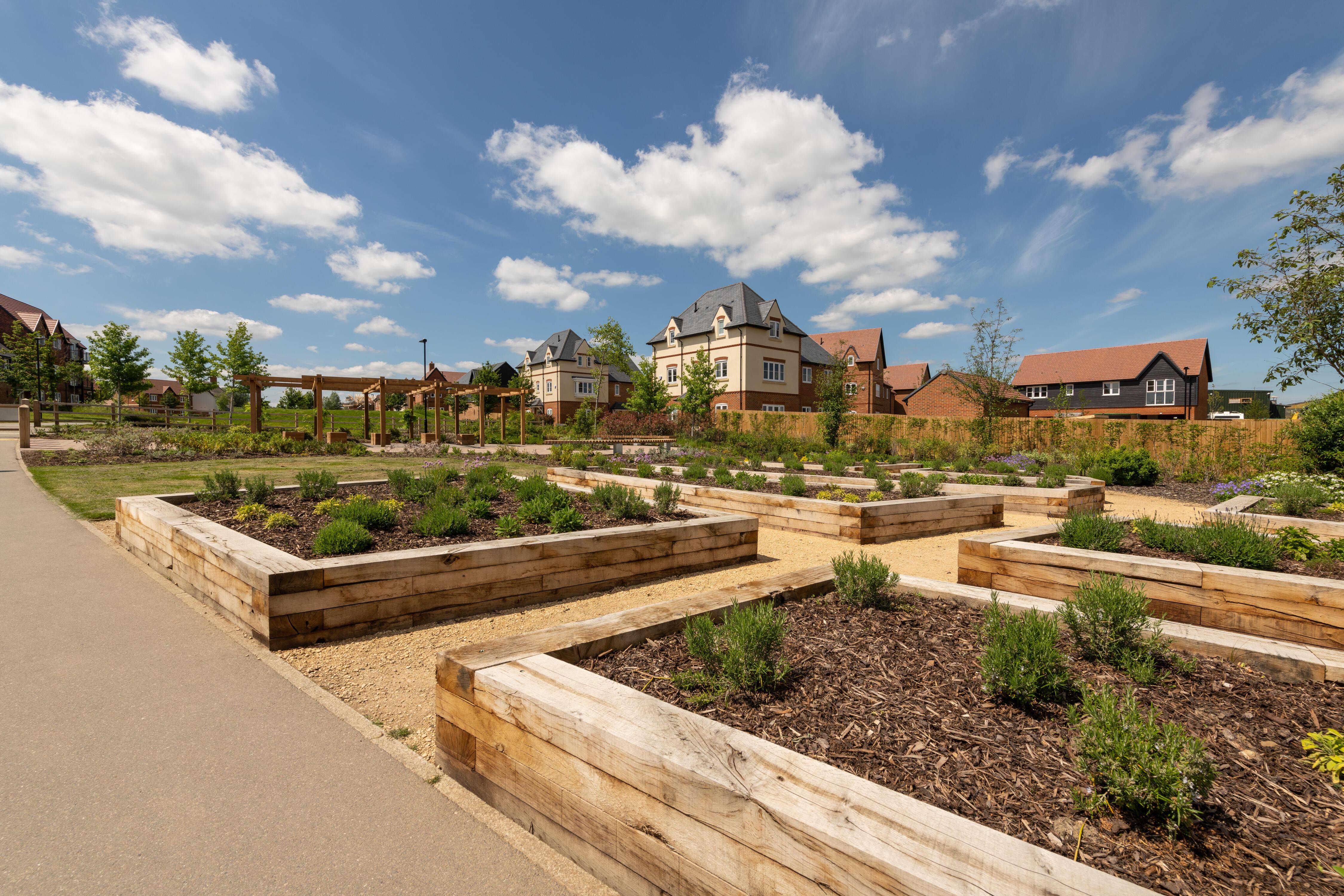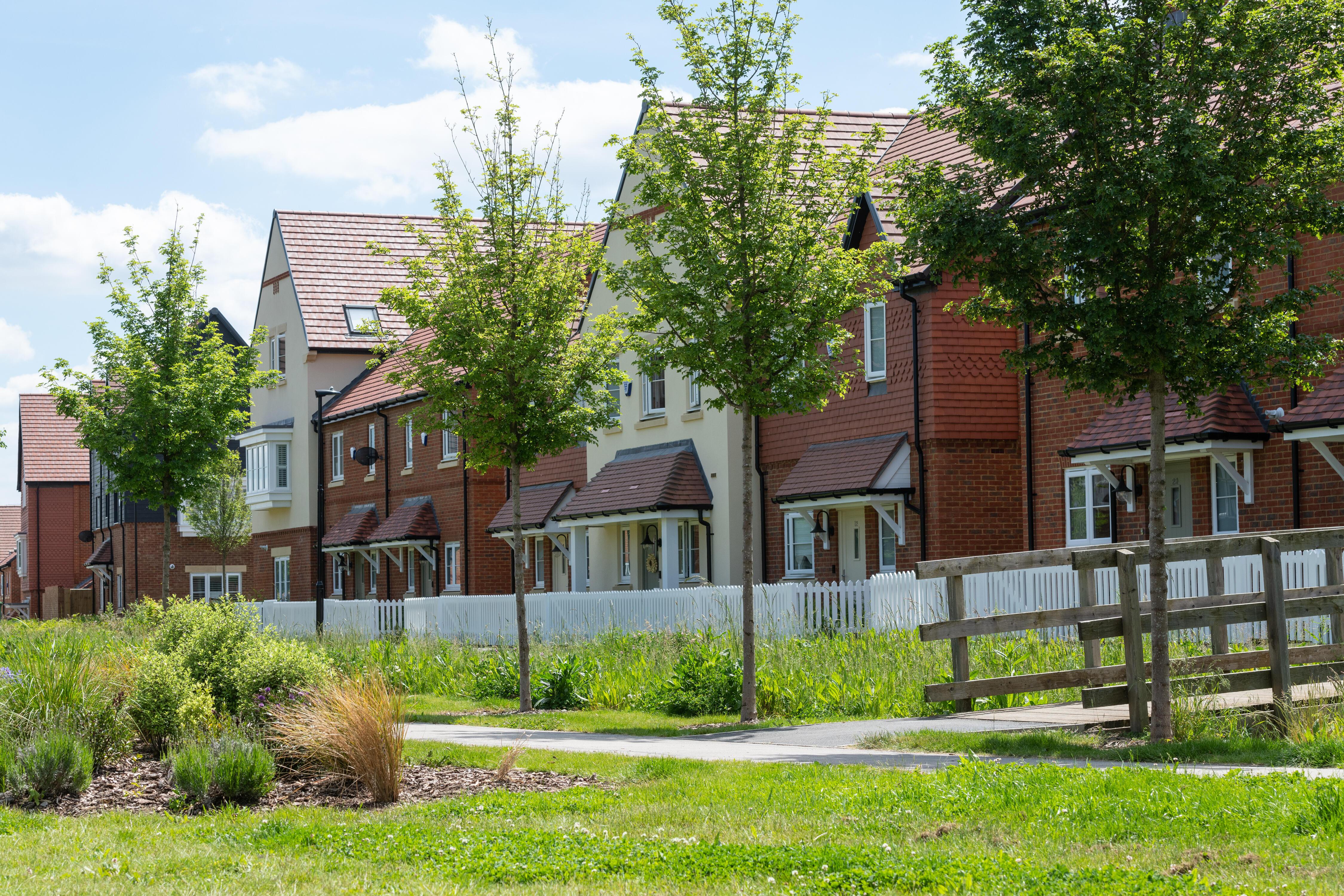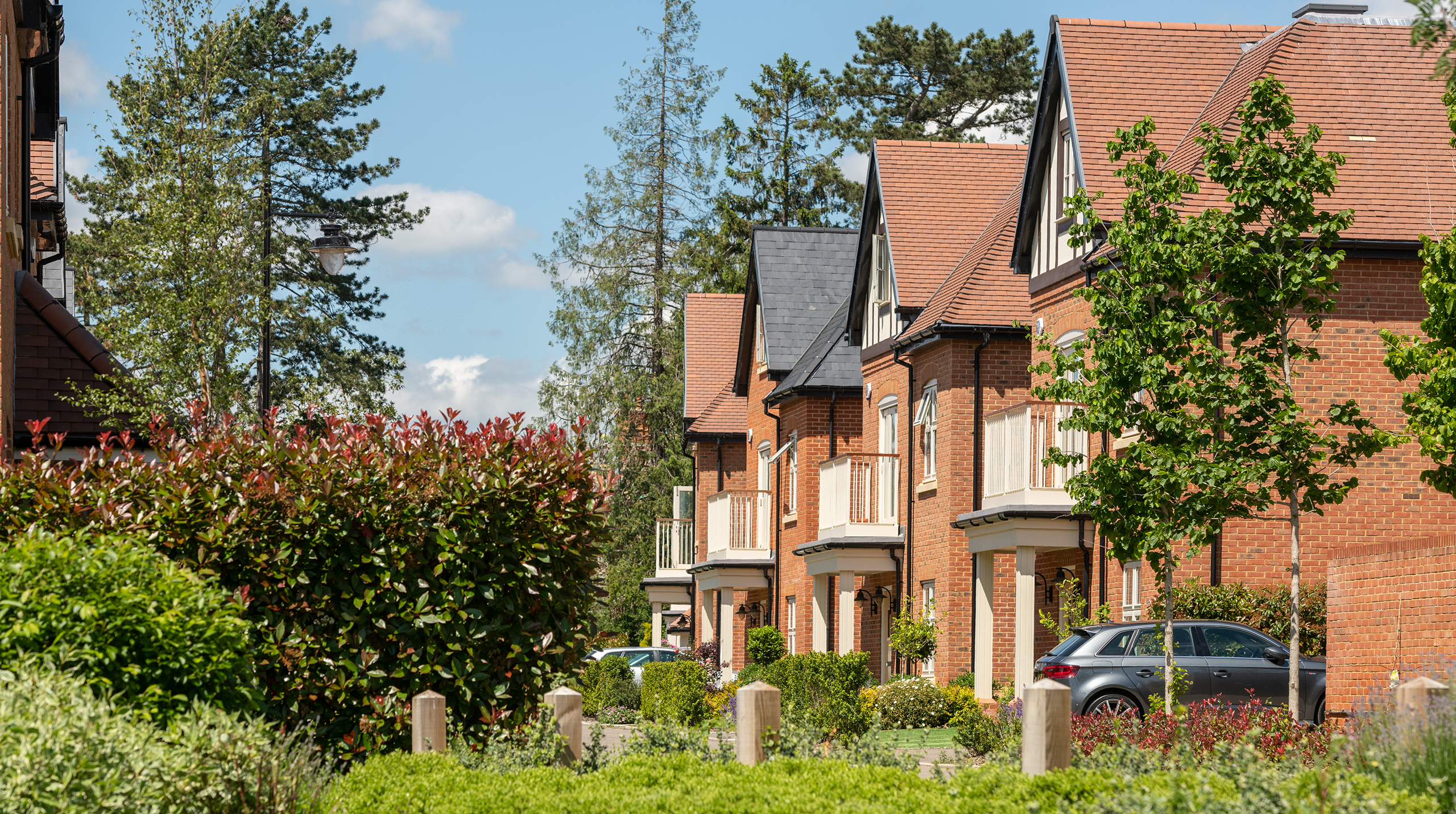Woodhurst Park
Client:
Berkeley Homes
Area:
57.3 ha (141 acres)
Location:
Berkshire
Type:
Residential
750
new homes
26 ha
of multifunctional open space

Residential development set within a beautiful country park.
Woodhurst Park is a new residential community set within a beautiful country park in Bracknell Forest, Berkshire. BMD was first commissioned in 2015 to design and deliver a key linear park at the heart of the development, this piece linked ancient woodland to the west with the River Cut, with a new school and community orchard to the east.
The design narrative used the site’s water story to shape and inform the sequencing of spaces with integrated permanent and transitory sustainable urban drainage (SuDS) features, allowing water and its connection to the river to be a visible feature of the greenway. The design incorporated areas of bespoke play, a new orchard planting and community growing opportunities. Completed in 2018, BMD has since worked on the detailed design of 10 residential phases of the development which have been under construction since, with the last few phases due to be completed in the coming years. Working with Berkeley, BMD helped develop their ambitions to provide high-quality green infrastructure which have been taken forward in other projects.
Image caption: Woodhurst Park Vision. © BMD

Community

The linear park contains many community-focused aspects for the new and existing residents.
A large village green sits centrally along the greenway for a multitude of uses and meeting places for residents. A footpath network borders the village green providing great access and the generous open space allows for informal play, picnics, summer fetes and other community events.
An array of tree planting provides key features and frames the space. Further east the community gardens offer a different experience for the community offering a small formal space with a large pergola and amble seating with adjacent raised growing beds for food production. This leads to an Orchard Park providing a tranquil space of fruiting trees, ornamental flowering trees, and informal paths creating a maze-like garden to explore.
Image caption: Woodhurst Park community growing space.

Sustainable Urban Drainage

The Drainage Strategy for the greenway maximises the use of SuDS to control surface water towards the existing watercourse - ‘The Cut’.
The ‘water story’ through the linear park utilised several SuDs features along its route; swales, permanent water ponds, and shallow ponds planted with a variety of species providing new and connected habitats. As the housing parcels come online the drainage strategy has expanded through with a web of swales and ponds creating gateway features, linear habitats and unique development.
Image caption: A pedestrian bridge over a swale. © BMD

Bespoke Play
The Greenway has two play spaces along its route; Hill fields and The Hollow.
To the west Hill Fields utilises grass mounding, ornamental planting and trees to create an open natural play space complimented with the use of timber play equipment, slides and tunnels.
The Hollow to the east is set within a variety of tree planting adjacent to wildlife ponds and bound by existing and proposed native hedges to the north and south. Utilising natural materials to seamlessly blend with its surroundings and features a birch grove trim trail, timber tower and a variety of accessible play pieces for the local children.
Image caption:
