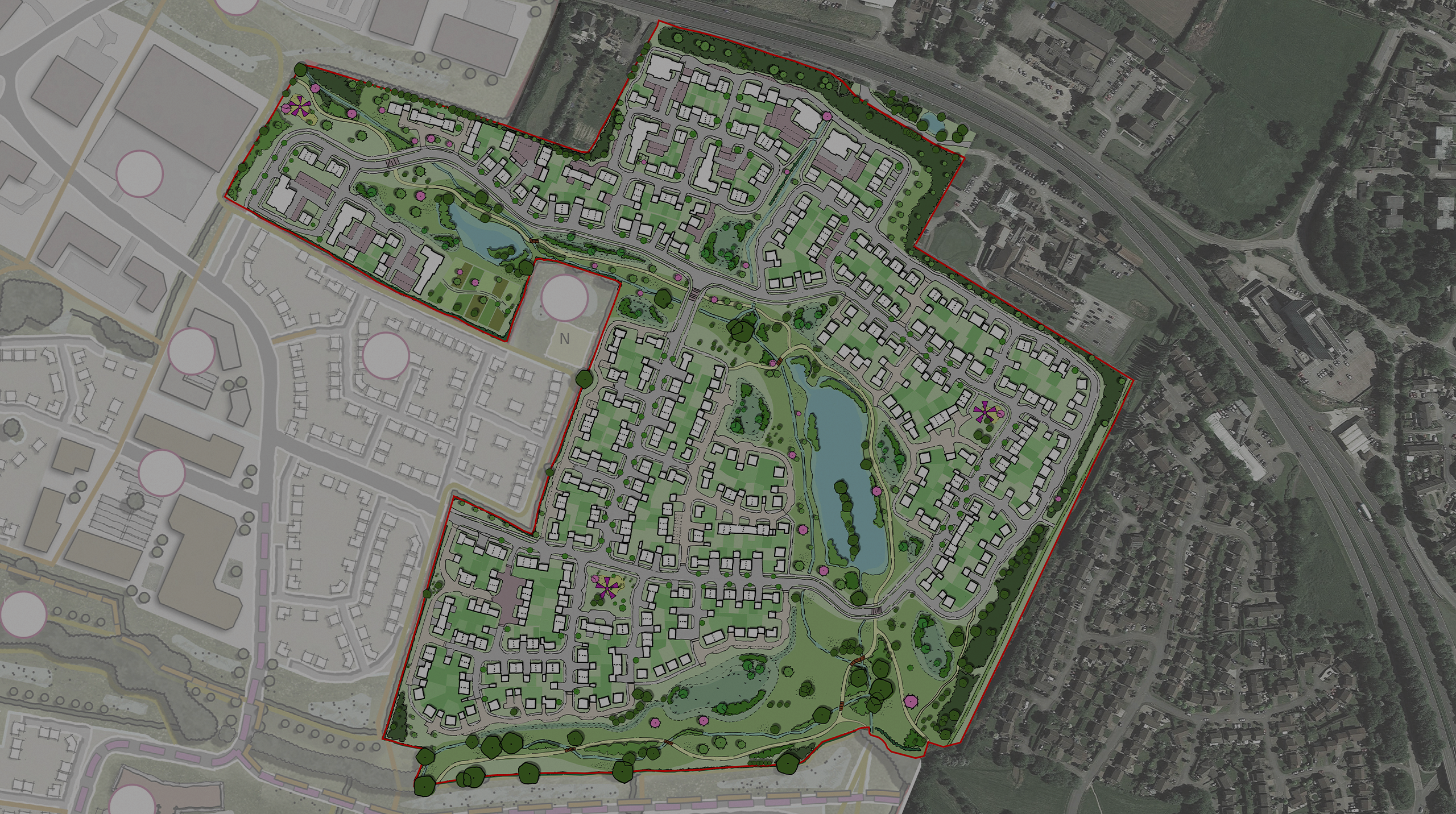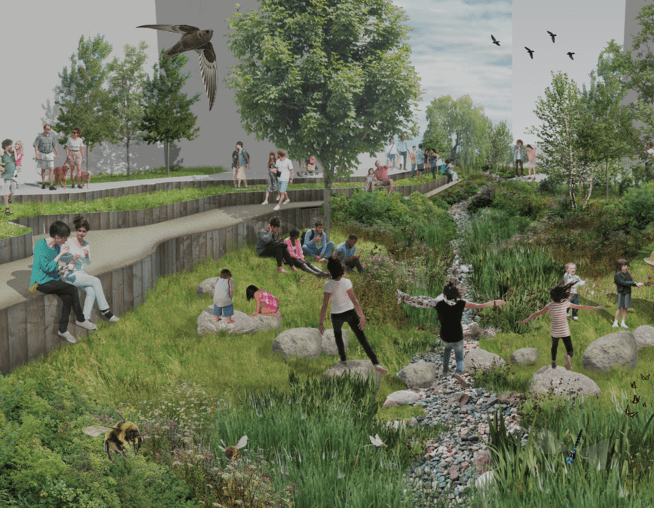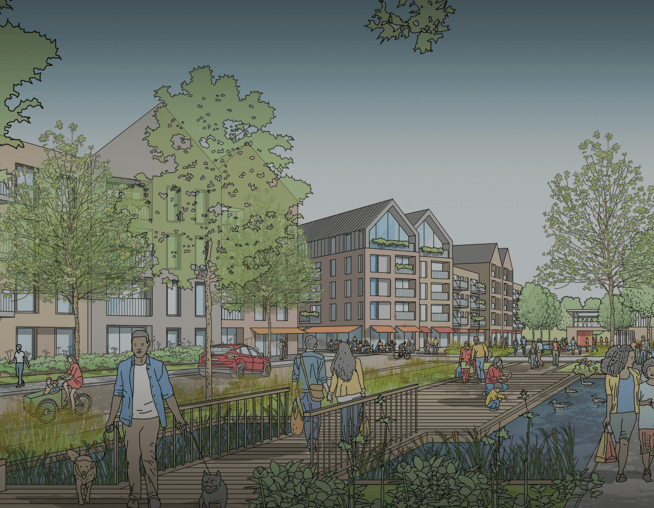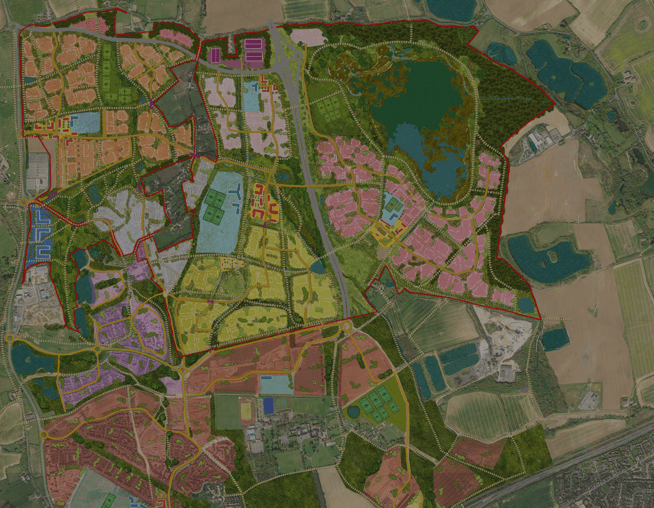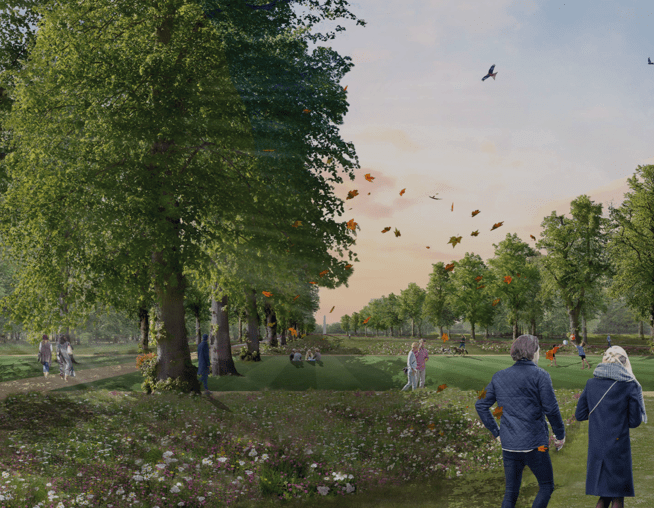Windmill Green
Client:
Bracebridge Holdings LTD
Area:
30 ha (74 acres)
Location:
Coventry
Type:
Residential Placemaking
500
new homes
10 ha
of multifunctional open space
active
sustainable travel routes
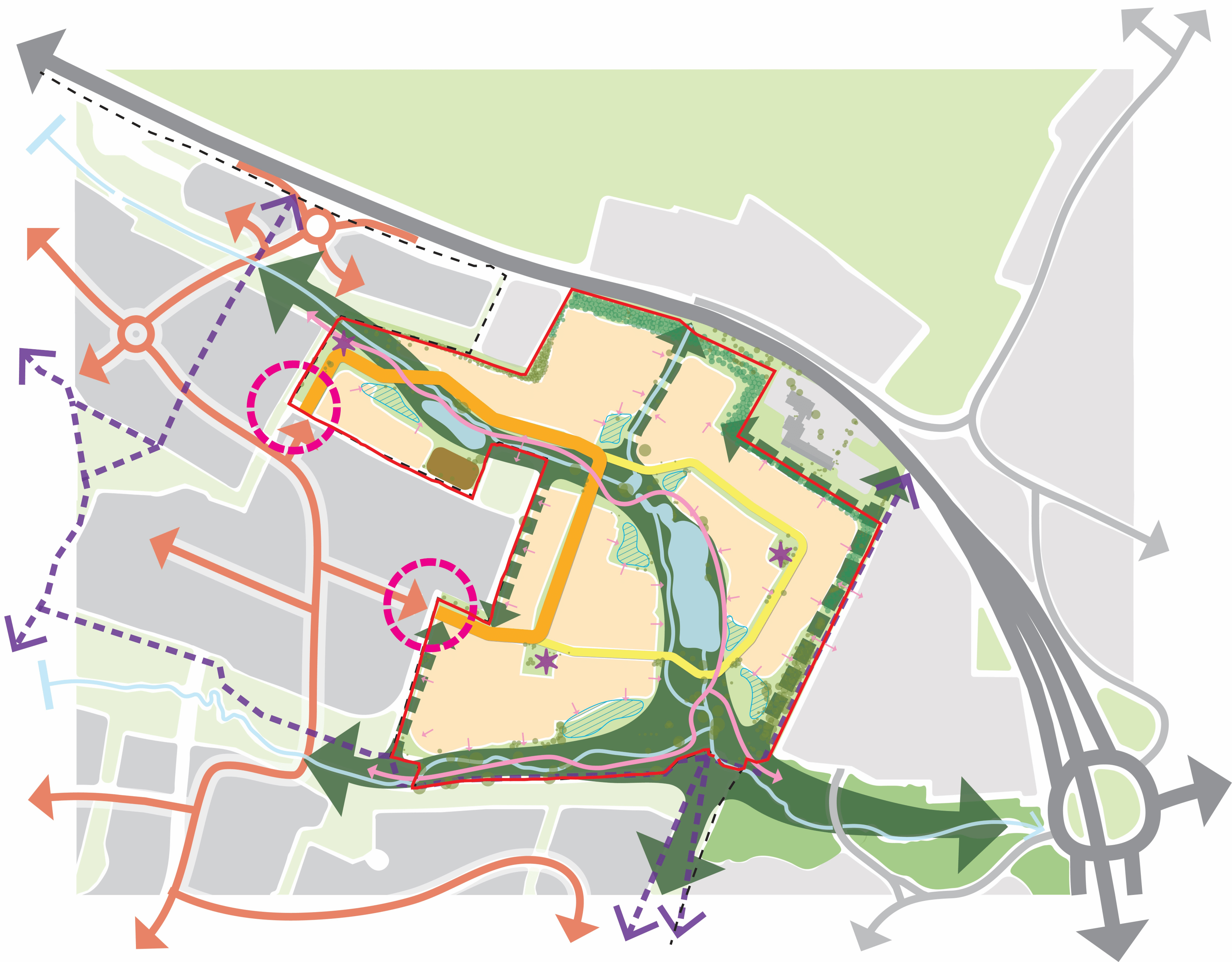
A vision to create a scheme with a high-quality design and environmental standards
Located west of Coventry, Windmill Green is located on the edge of existing residential development, just south of the A45. BMD were appointed in 2016 to provide landscape, masterplanning and ecological services for the land promotion of the Windmill Hotel and Golf Club site in Coventry, to be allocated within the emerging Local Plan. BMD produced an outline planning permission pack, which achieved planning permission in Aug 2021.
The project aims to deliver a sustainable residential development, strategically located to maximise site efficiency and meet the city's broader housing requirements. With approximately 500 homes planned, it emphasises respect for local identity, landscape character, and surrounding context. By utilising existing pedestrian and cycle pathways, the development will facilitate sustainable access to local amenities and the wider green infrastructure network, enhancing overall connectivity for new and existing communities.
Image caption: Site constraints for Windmill Green. © BMD

Masterplanning
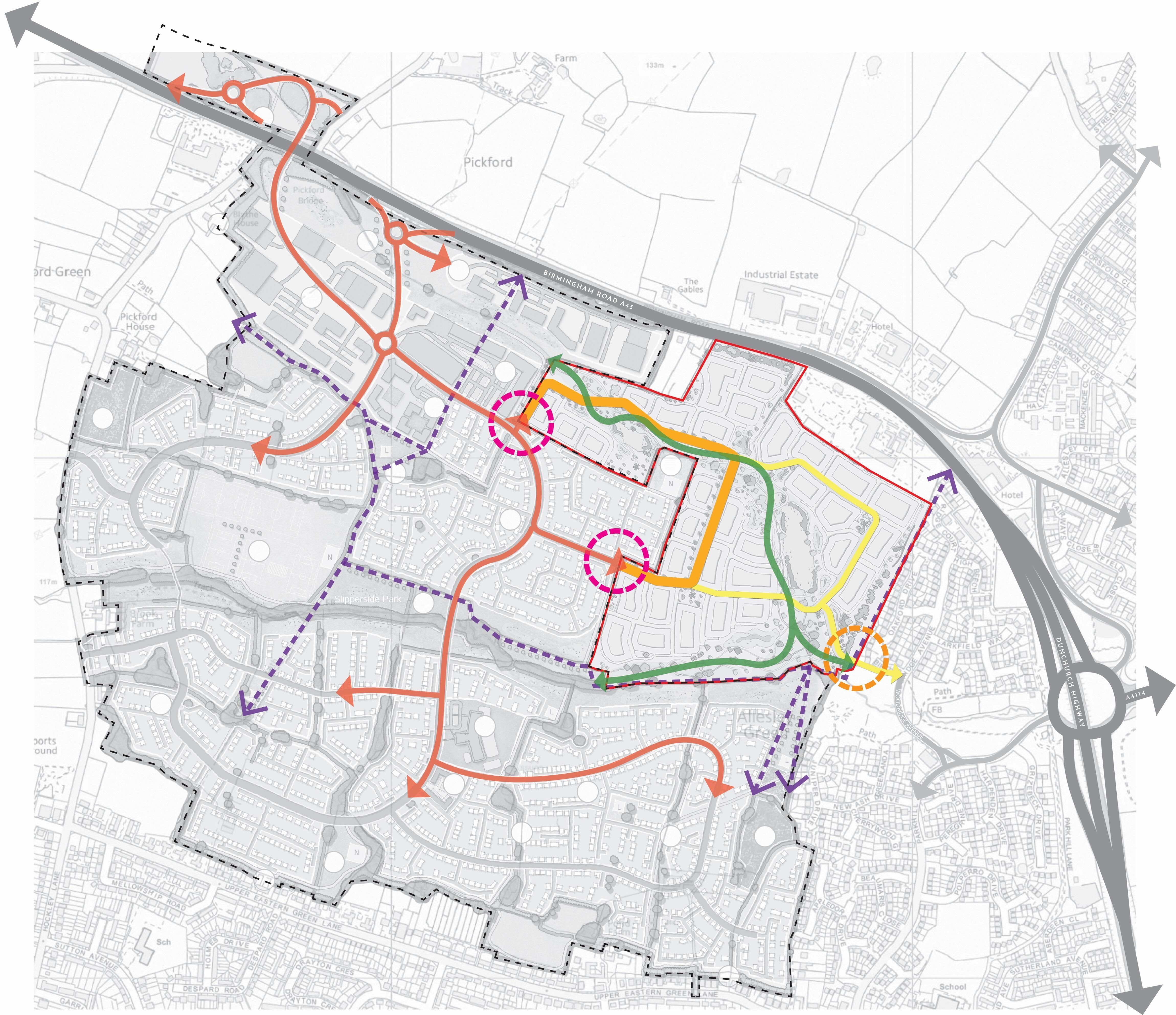
The masterplan design principles that guide the proposals are rooted in the concept of sustainable communities.
This includes enhancing existing assets such as the topography and establishing green links along the existing brook to benefit wildlife and public connectivity both on-site and off-site. A network of pedestrian and cycle routes have been devised to connect the development with existing and future neighbourhoods and placemaking considerations have led to the designation of distinct character areas for residential parcels and green infrastructure, ensuring future cohesion and a strong sense of place.
The development will offer a diverse range of play areas that comply with local open space and play standards, and provide both formal and informal play activities. In addition to meeting these standards, the design includes informal landscaped play zones inspired by natural play principles. A biodiversity strategy has been formulated to integrate essential principles into future detailed design proposals. The proposed Sustainable Drainage Systems (SuDS) are envisioned as part of a natural system incorporating water features that weave together into an overall web of water across the application site.
Image caption: Access and transport plan for Windmill Green. © BMD

