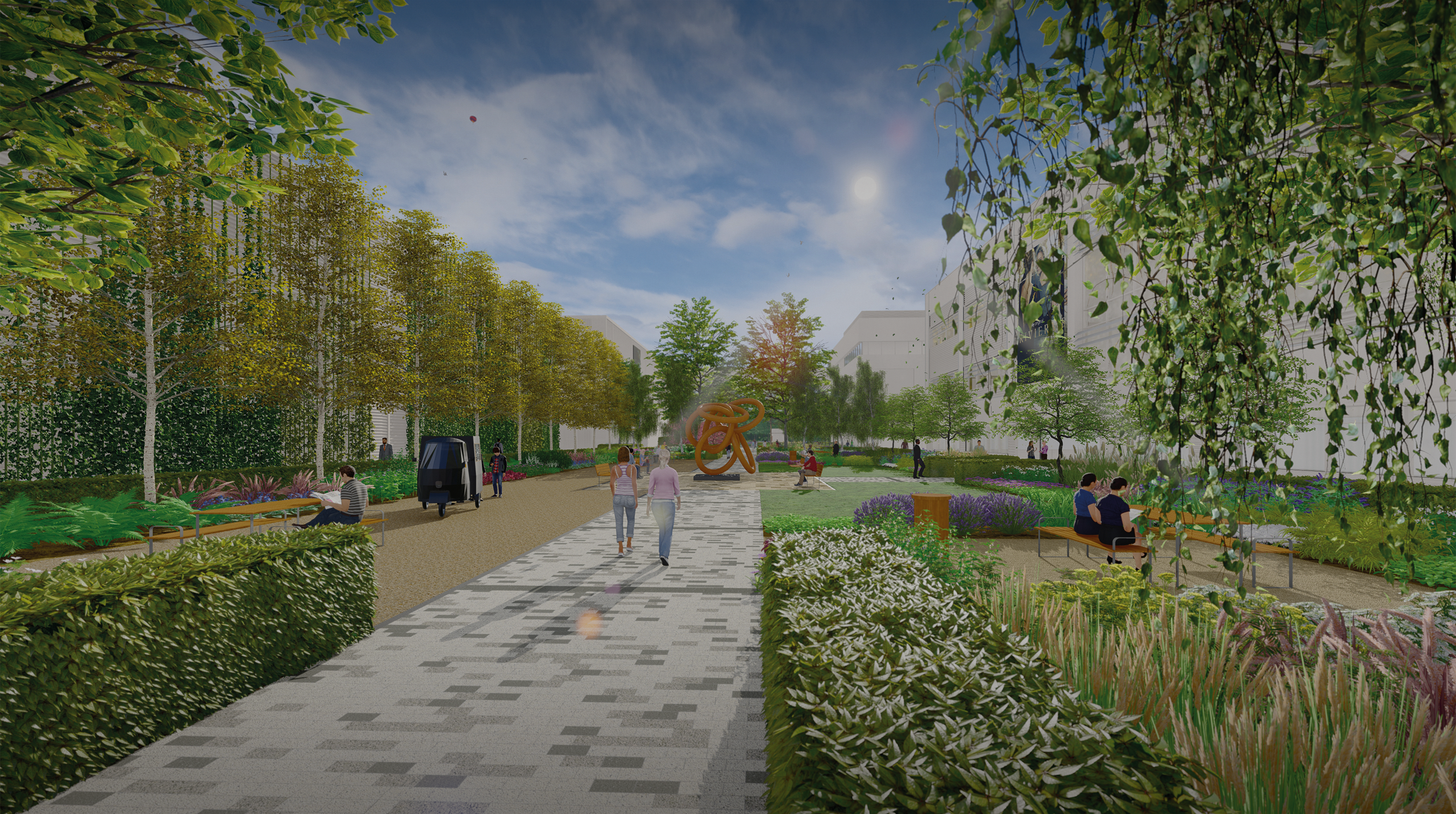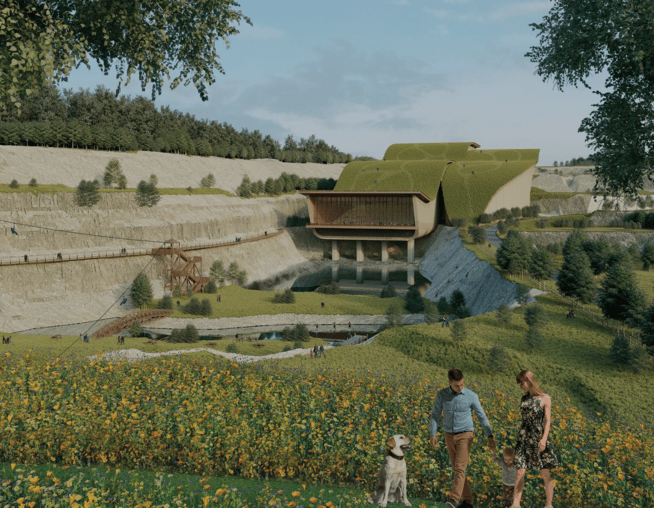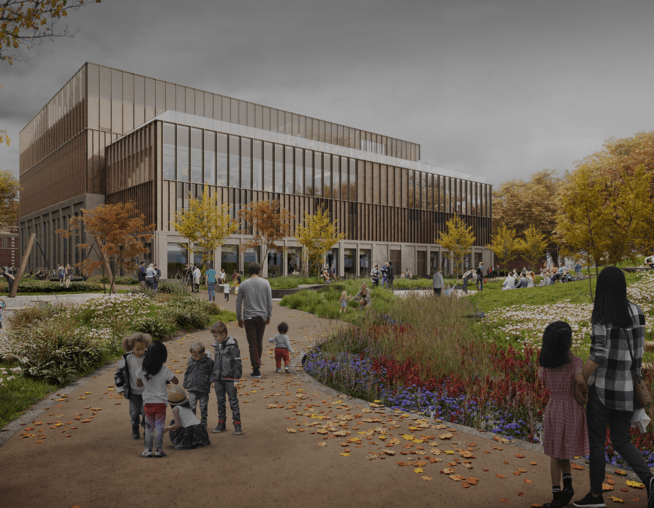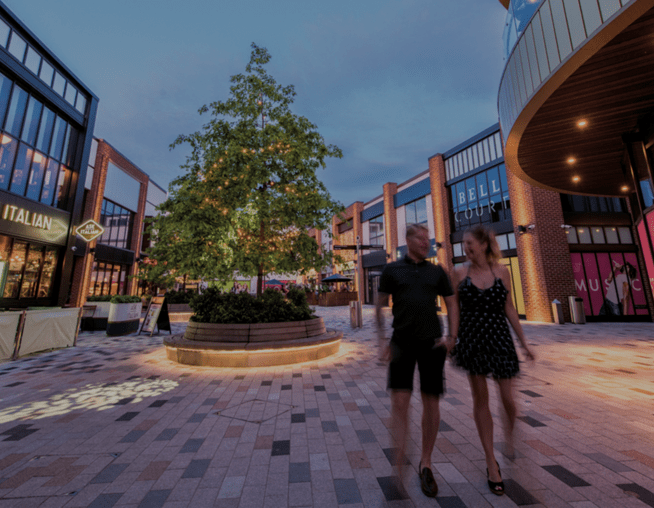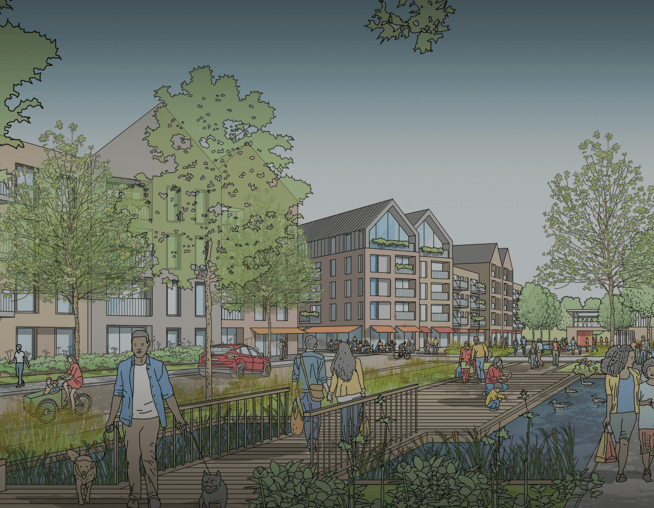Sky Studios Elstree South
Client:
Legal & General
Area:
11 ha (27.5 acres)
Location:
Hertfordshire
Type:
Workplace & Leisure
World's
Most sustainable film & tv studio
new
multifunctional garden spaces
wildlife
FRIENDLY PLANTING WITH ALL YEAR INTEREST
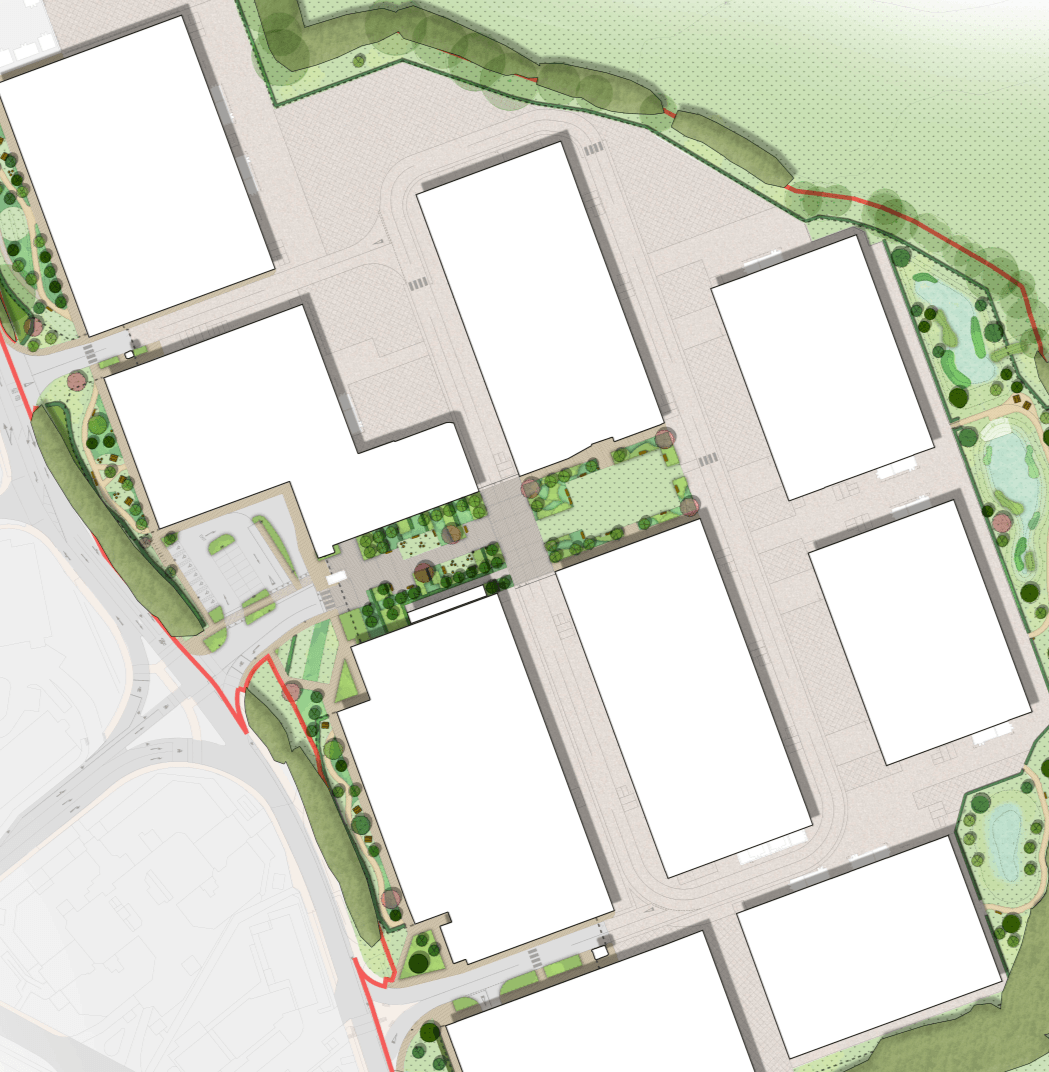
Sky Studios Elstree has been designed to create a state-of-the-art, sustainable film and tv studio, that offers great facilities while supporting both wildlife and the well-being of its employees and visitors.
BMD were appointed by Legal and General in 2019 to work alongside Sky to develop plans for its new tv and film studio at Elstree in Hertfordshire, synonymous with film making since the 1920’s. Sky’s vision was to create buildings and landscape that put nature and people first. BMD have created a wealth of multi-functional landscape within the scheme, that not only offers precious green open space for visitors, but integrated sustainable urban drainage systems and a carefully planned planting palette to achieve biodiversity net gain. Planning permission was granted in 2020 and construction started soon after. BMD are currently carrying out regular inspections and guiding on site work to ensure the highest quality is achieved.
The film studios are nearing completion with the first phases already handed over to Sky and filming due to commence shortly. BMD are now involved with the expansion plans for Sky Studios North which is currently in its planning stage.
Image caption: Illustrative masterplan for Sky Studios Elstree South. © BMD

Placemaking
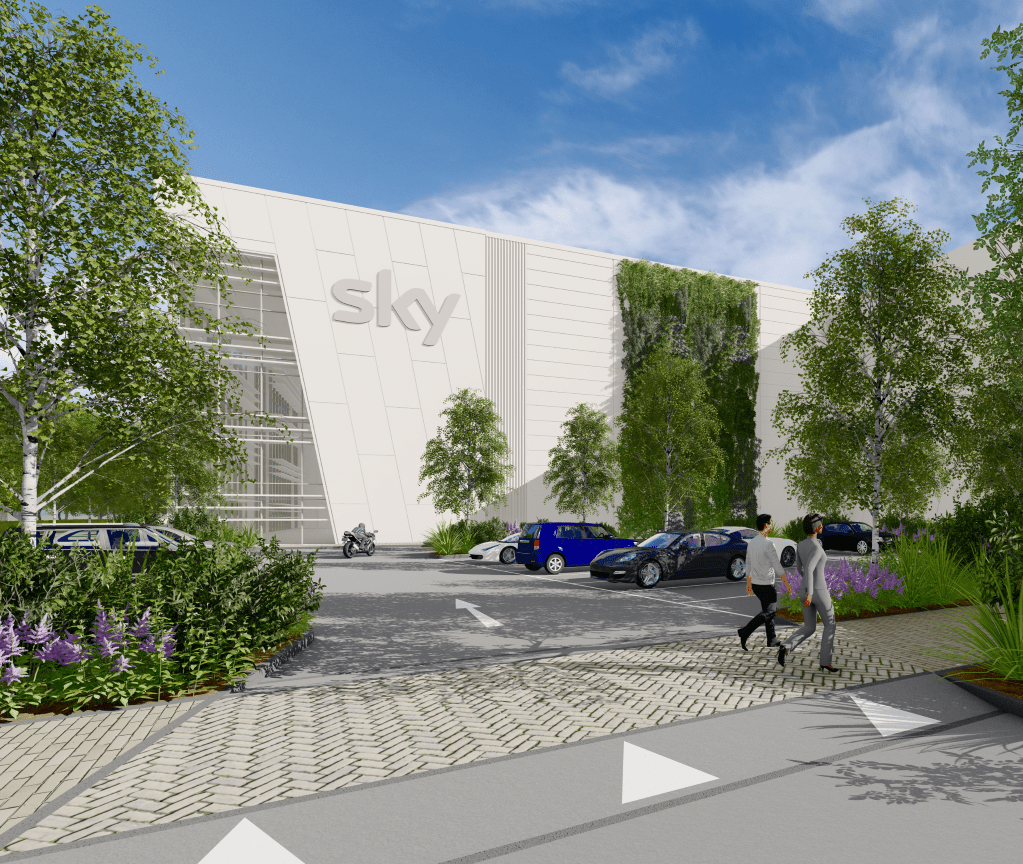
At the heart of the studio is a plaza designed to be a safe and robust space for staff to socialise and rest.
A layered planting design provides year-round seasonal interest, tree cover and edible plants and fruit. The plaza is split to create two distinct spaces with their own function and character, but the landscape proposals ensure continuity between these spaces through the soft and hard material palettes.
The west end is extensively paved to create a small events area, café breakout space and a welcoming guest entrance that is framed by a grid of trees, helping to focus views and soften elevations. Large planting beds provide enclosure to the space, breaking the large area up into a series of more intimate seating spaces for employees and guests.
The east end contains a large lawn space for large events such as outdoor cinemas, and is bound by ornamental planting and trees to enclose the space and soften views of adjacent built forms.
Image caption: A CGI view of the entrance to Sky Studios Elstree South. © BMD

Structural Landscape

The areas of structural landscape around the boundaries of the development have been instrumental in integrating the scheme sympathetically into its context, and thus reducing any impacts that may arise in the surrounding countryside.
The retention of existing vegetation plays a key role in providing a generous buffer between proposed amenity areas for staff and adjacent main roads.
BMD have utilised a range of planting formations within the development, including trees planted in avenues and grids, hedgerows of varying heights and block ornamental planting to sculpt a series of spaces within an attractive, multi-functional setting.
Image caption: A CGI of the amenity spaces at Sky Studios. © BMD

