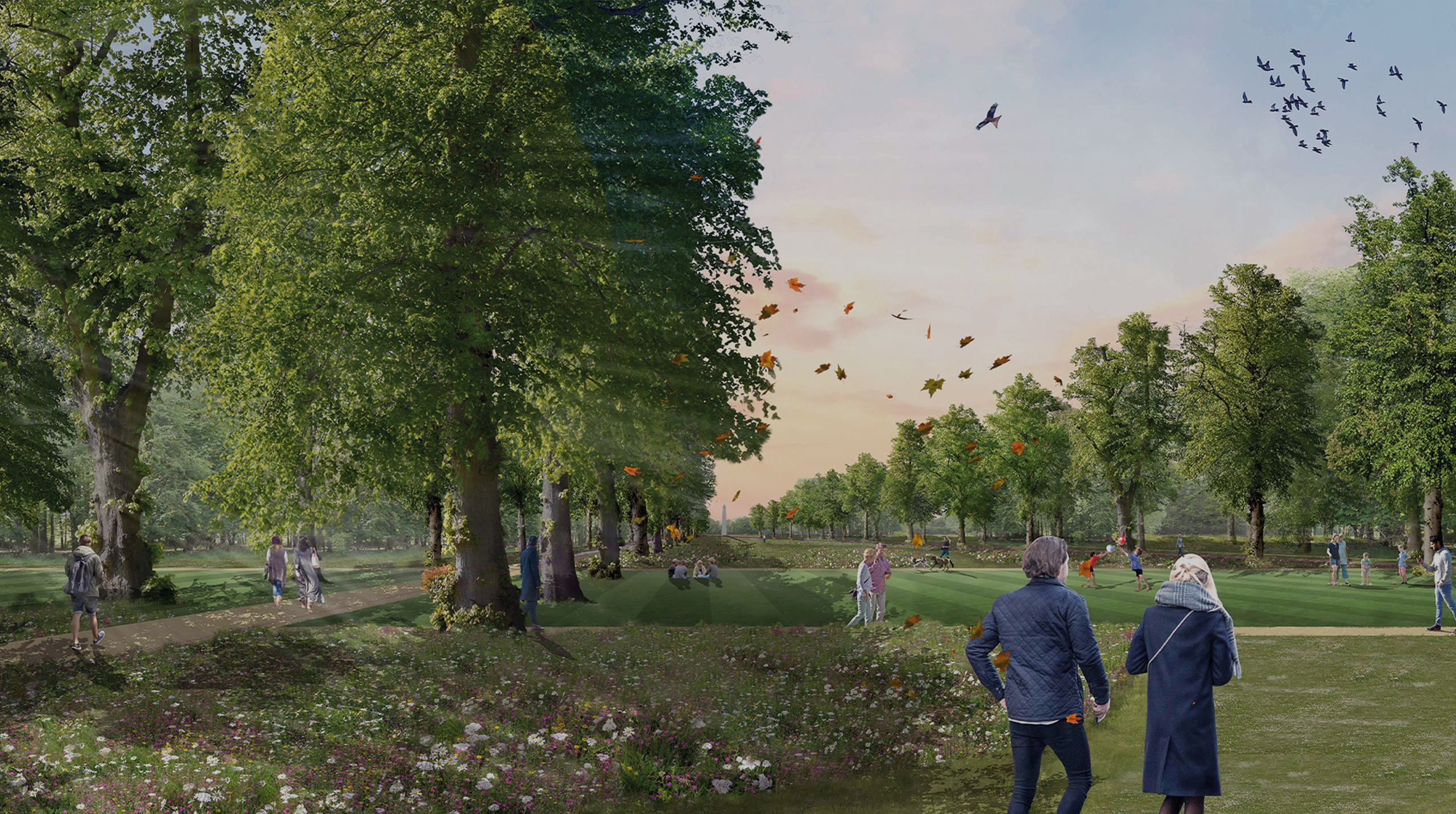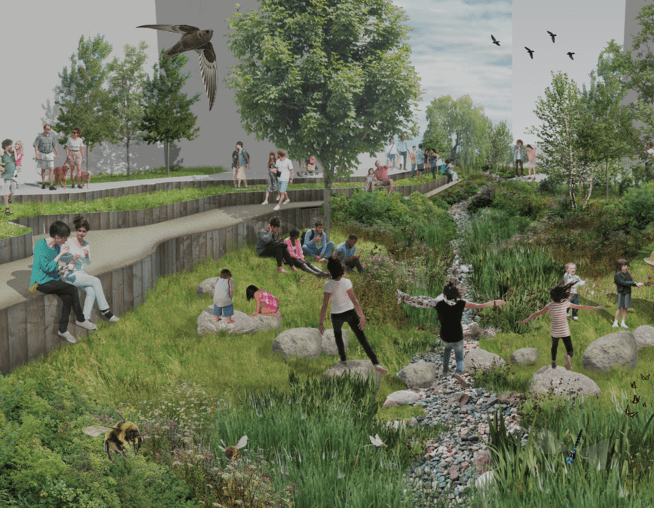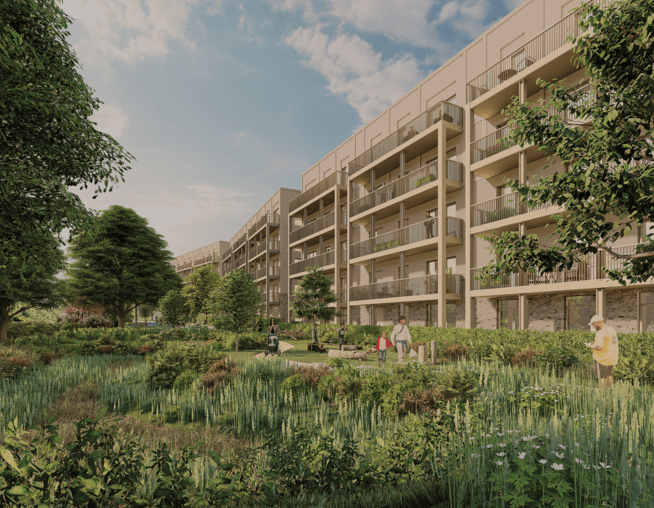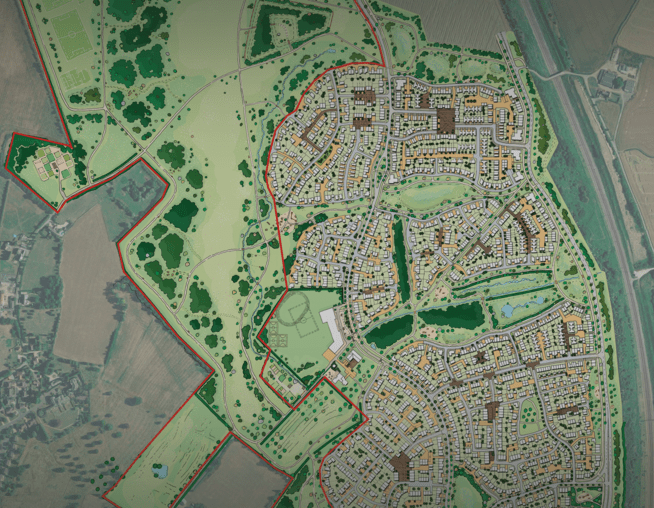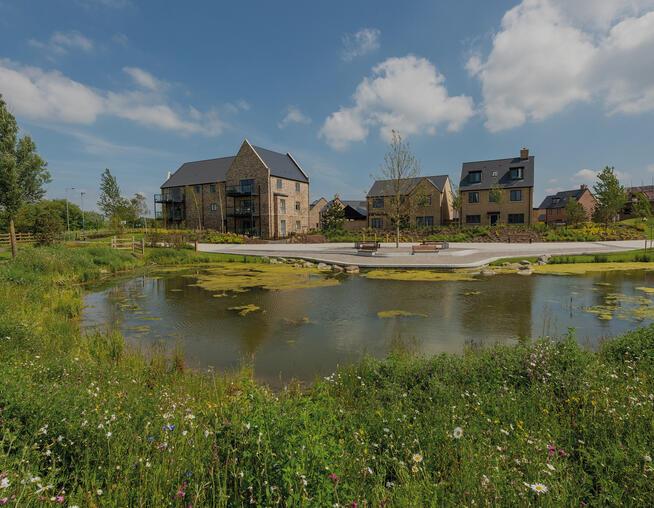Abbey Barn
Client:
Berkeley Homes
Area:
32 ha (79 acres)
Location:
Buckinghamshire
Type:
Residential Placemaking
550
new homes
17 ha
of public open space
play
community gardens, orchards & allotments
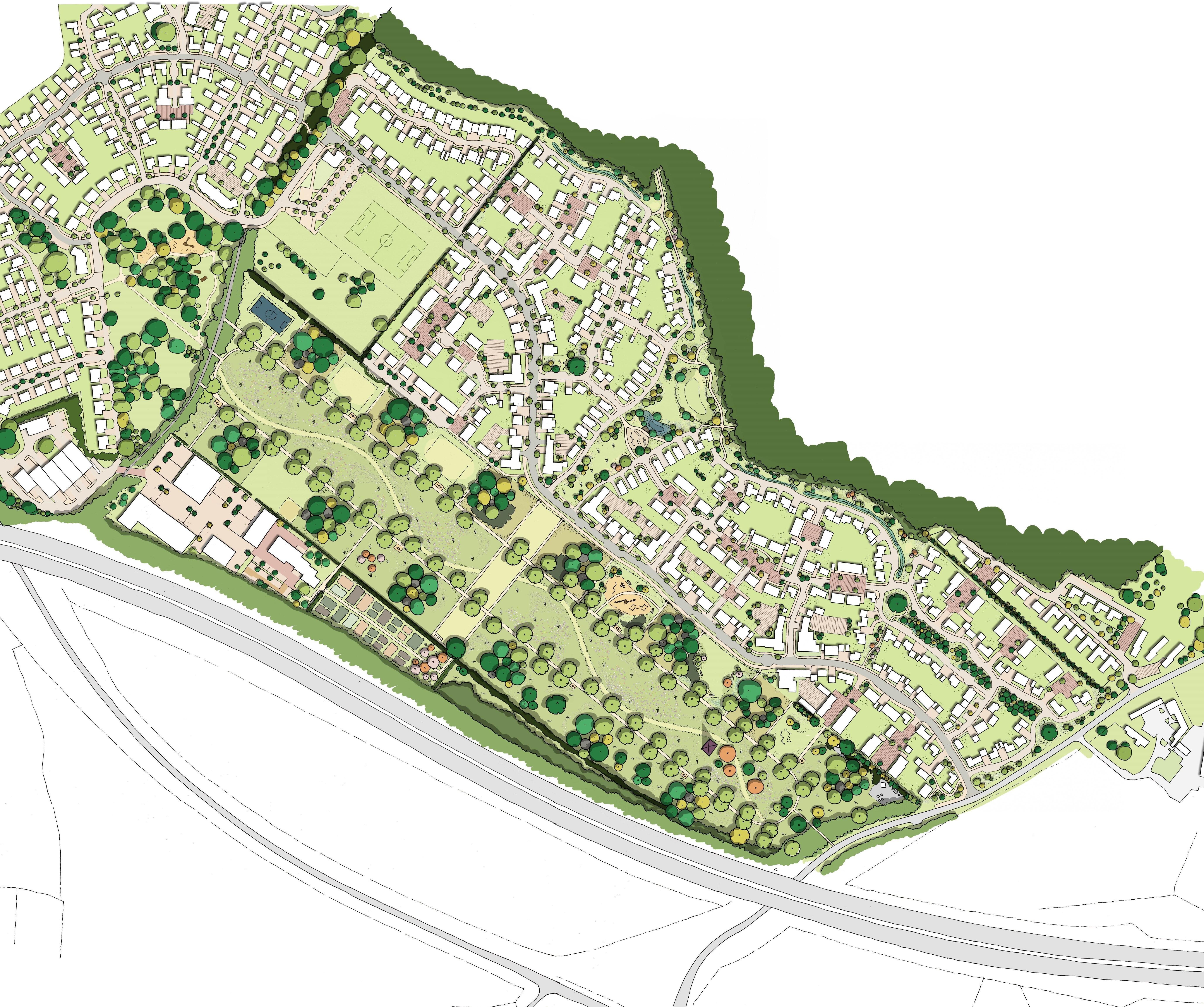
A landscape-led approach to placemaking that makes the most of inherited landscape and heritage assets to craft a new residential development with a distinctive character and a strong community focus.
Abbey Barn Park is located in Buckinghamshire, south of High Wycombe and is set against the backdrop of Deangarden ancient woodland.
Abbey Barn Park is located in Buckinghamshire, south of High Wycombe and is set against the backdrop of Deangarden ancient woodland. BMD were commissioned in 2017 to design and deliver a landscape-led scheme, making the most of the inherited assets on site and the unique landscape setting within which the site sits. Our landscape framework plan draws upon inherited features such as Deangarden ancient woodland, ‘The Dell’ chalk valley and ‘The Ride’, a remnant parkland, to create a series of open spaces supporting both wildlife and recreation.
The site is currently under construction with the first phases nearing completion. BMD will continue to work on the detailed landscape design for the delivery of the site-wide public open spaces and remaining residential phases.
Image caption: Illustrative masterplan for Abbey Barn. © BMD

Green Infrastructure
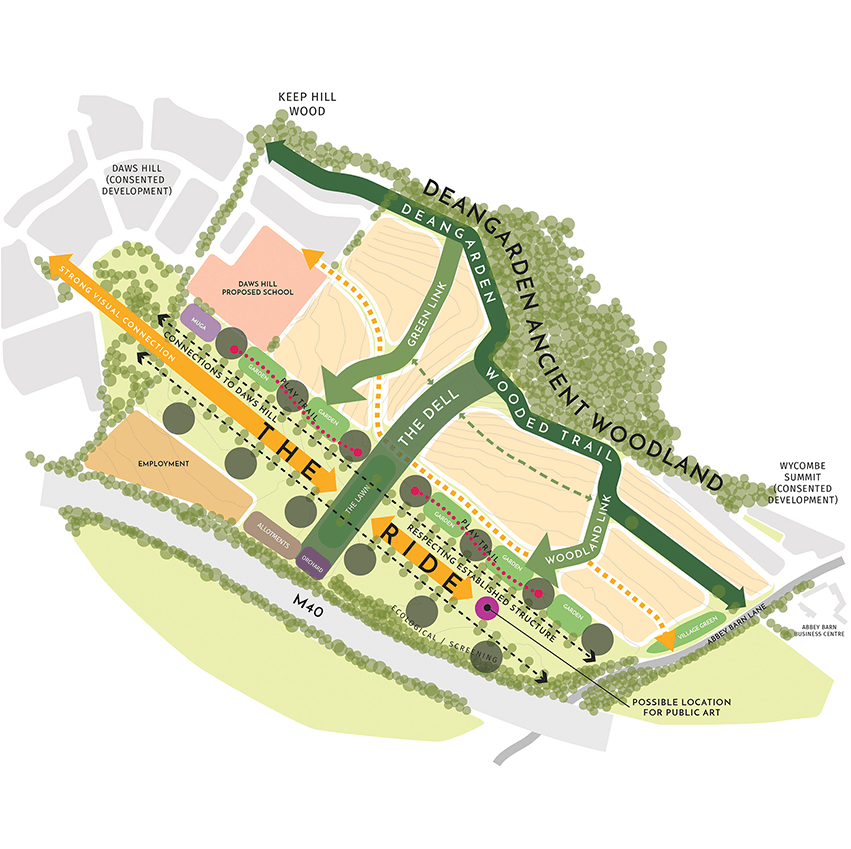
The character of the existing landscape was strongly influenced by the ‘The Ride’ parkland, the edge of Deangarden woodland, the localised topography and existing field trees and hedgerows.
BMD developed a green infrastructure network, intended to connect the fractured existing assets to provide a unique and established framework for the development proposals to embed within.
The green infrastructure framework provides the opportunity to define the setting and character of the development proposals to form a network of proposed and existing multi-functional landscapes. A diverse range of open spaces and landscape features are proposed, ranging from expansive parklands to intimate play areas.
BMD recognised the need for high-quality open spaces and the design and layout of Abbey Barn Park ensures a quality environment for the new community, with carefully located spaces to maximise accessibility.
Image caption: Landscape framework plan for Abbey Barn. © BMD

Play & Sport
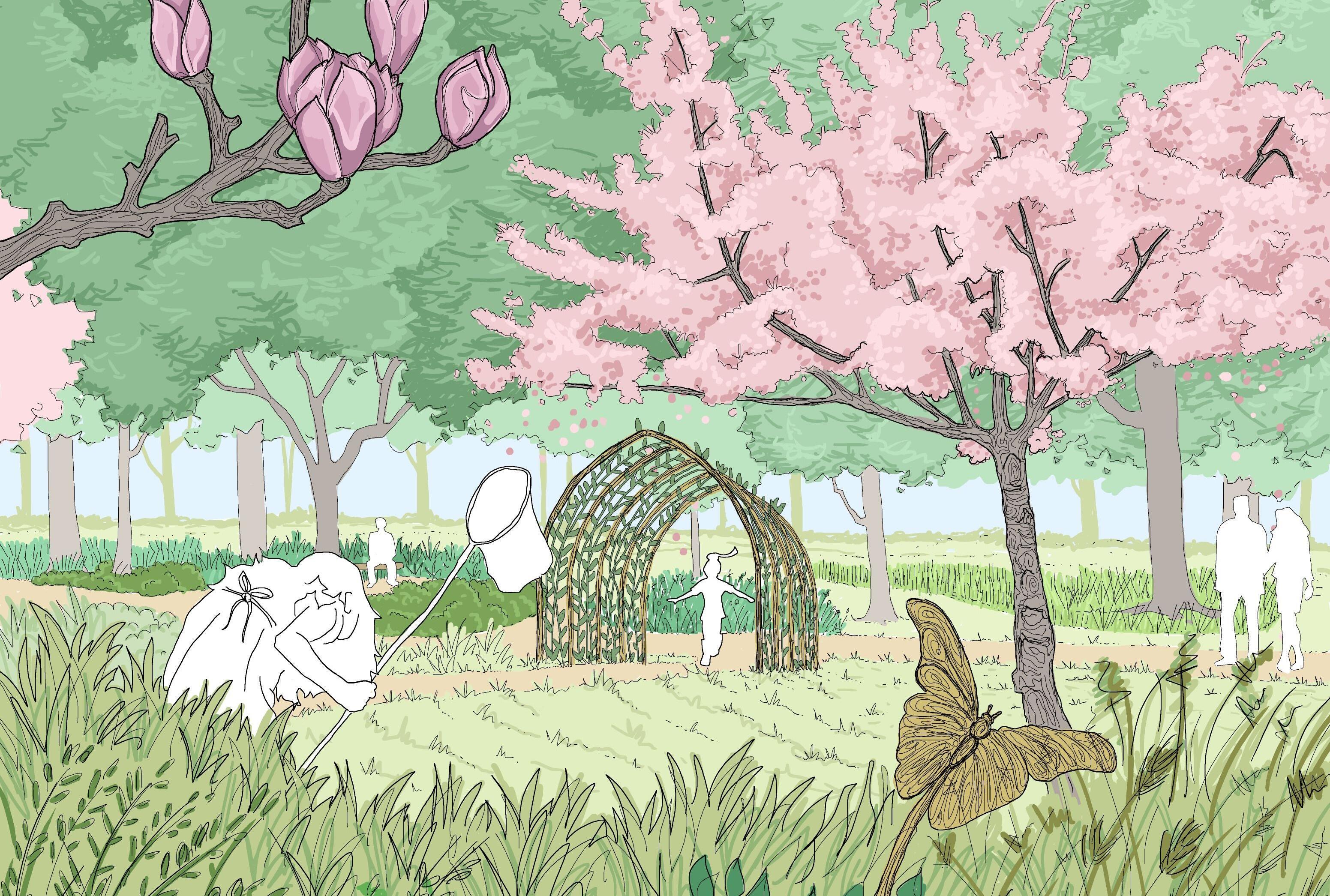
A multi-layered approach to play and sports at Abbey Barn Park has ensured a range of facilities and environments have been provided for all ages.
The play strategy draws inspiration from the local wildlife and is aimed at connecting children with nature.
The formal NEAP, LEAP & LAP play areas use play equipment to mimic various habitats, and an informal timber trail provides educational information about the activities of various wildlife found on site.
The sports strategy includes a MUGA, mini soccer pitches and the reinstatement of a disused junior baseball pitch.
Image caption: Play that promotes education on local wildlife. © BMD

